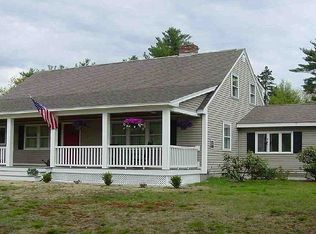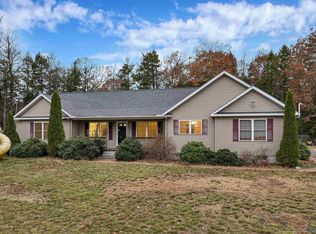Sold for $560,000
$560,000
25 Old Beaver Rd, New Ipswich, NH 03071
3beds
1,750sqft
Single Family Residence
Built in 2007
2.1 Acres Lot
$565,400 Zestimate®
$320/sqft
$3,373 Estimated rent
Home value
$565,400
$520,000 - $611,000
$3,373/mo
Zestimate® history
Loading...
Owner options
Explore your selling options
What's special
Better than new is this one level open concept ranch.Close to Mass border. Set in an established subdivision of homes, each lot having 2+ acres and boundered by trees for privacy.This home has been lovingly cared for inside and out. Many upgrades added including, Brick patio, Trex deck, fenced in back yard, Reeds Ferry utility shed, lovingly landscaped with flower beds, herb gardens, irrigation system in both front and back yard, back up generator, new driveway in 2023 and sealed in 2024, NH Energy Audit which resulted in improving insulation in 2024, to help maintain energy costs. All window treatments convey. Basement is a walkout which could be finished off for extra space.Woodstove, workbench and freezer in basement convey. Large 12x12 Deck off dining room with a cantilever umbrella, table, chairs, all will convey. Come home and relax to this beautiful one level home with all the extra added features you don't usually get in a new home but wish you did.
Zillow last checked: 8 hours ago
Listing updated: August 22, 2025 at 11:05am
Listed by:
Karen Carnivale 978-479-5912,
Karen Carnivale Real Esta 978-479-5912
Bought with:
Non Member
Non Member Office
Source: MLS PIN,MLS#: 73404092
Facts & features
Interior
Bedrooms & bathrooms
- Bedrooms: 3
- Bathrooms: 2
- Full bathrooms: 2
- Main level bathrooms: 2
- Main level bedrooms: 3
Primary bedroom
- Features: Bathroom - Full, Bathroom - Double Vanity/Sink, Ceiling Fan(s), Closet - Linen, Walk-In Closet(s), Flooring - Hardwood, Double Vanity, Lighting - Overhead, Crown Molding
- Level: Main,First
- Area: 240
- Dimensions: 15 x 16
Bedroom 2
- Features: Ceiling Fan(s), Closet, Flooring - Wall to Wall Carpet, Lighting - Overhead
- Level: Main,First
- Area: 182
- Dimensions: 13 x 14
Bedroom 3
- Features: Ceiling Fan(s), Closet, Flooring - Wall to Wall Carpet, Lighting - Overhead
- Level: Main,First
- Area: 146
- Dimensions: 10 x 14.6
Primary bathroom
- Features: Yes
Bathroom 1
- Features: Bathroom - Full, Bathroom - Double Vanity/Sink, Bathroom - With Shower Stall, Ceiling Fan(s), Closet - Linen, Closet, Flooring - Stone/Ceramic Tile, Countertops - Stone/Granite/Solid, Cabinets - Upgraded, Double Vanity, Remodeled, Lighting - Overhead
- Level: Main,First
- Area: 96
- Dimensions: 12 x 8
Bathroom 2
- Features: Bathroom - Full, Bathroom - With Tub & Shower, Ceiling Fan(s), Closet - Linen, Flooring - Stone/Ceramic Tile, Countertops - Stone/Granite/Solid, Cabinets - Upgraded, Lighting - Overhead
- Level: Main,First
Dining room
- Features: Cathedral Ceiling(s), Flooring - Hardwood, Deck - Exterior, Exterior Access, Open Floorplan, Slider, Wainscoting, Lighting - Overhead, Crown Molding, Decorative Molding
- Level: Main,First
- Area: 110
- Dimensions: 10 x 11
Kitchen
- Features: Cathedral Ceiling(s), Flooring - Hardwood, Pantry, Countertops - Stone/Granite/Solid, Countertops - Upgraded, Kitchen Island, Breakfast Bar / Nook, Cabinets - Upgraded, Country Kitchen, Open Floorplan, Recessed Lighting, Gas Stove, Lighting - Pendant, Lighting - Overhead, Crown Molding
- Level: Main,First
- Area: 140
- Dimensions: 10 x 14
Living room
- Features: Cathedral Ceiling(s), Ceiling Fan(s), Flooring - Hardwood, Open Floorplan, Wainscoting, Lighting - Overhead, Crown Molding, Decorative Molding
- Level: Main,First
- Area: 252
- Dimensions: 18 x 14
Heating
- Central, Baseboard, Oil, Ductless
Cooling
- 3 or More, Ductless
Appliances
- Laundry: Ceiling Fan(s), Flooring - Stone/Ceramic Tile, Main Level, Electric Dryer Hookup, Wainscoting, Washer Hookup, Lighting - Overhead, First Floor
Features
- Closet, Wainscoting, Lighting - Overhead, Crown Molding, Entrance Foyer, Internet Available - DSL
- Flooring: Tile, Carpet, Hardwood, Flooring - Stone/Ceramic Tile
- Doors: Insulated Doors
- Windows: Insulated Windows, Screens
- Basement: Full,Walk-Out Access,Interior Entry,Concrete,Unfinished
- Number of fireplaces: 1
- Fireplace features: Living Room
Interior area
- Total structure area: 1,750
- Total interior livable area: 1,750 sqft
- Finished area above ground: 1,750
- Finished area below ground: 0
Property
Parking
- Total spaces: 5
- Parking features: Attached, Garage Door Opener, Insulated, Paved Drive, Off Street, Paved
- Attached garage spaces: 2
- Uncovered spaces: 3
Features
- Patio & porch: Porch, Deck - Vinyl, Deck - Composite, Patio
- Exterior features: Porch, Deck - Vinyl, Deck - Composite, Patio, Rain Gutters, Storage, Professional Landscaping, Sprinkler System, Screens, Fenced Yard, Garden
- Fencing: Fenced/Enclosed,Fenced
- Frontage length: 294.00
Lot
- Size: 2.10 Acres
- Features: Wooded, Cleared
Details
- Parcel number: 733048
- Zoning: RES
Construction
Type & style
- Home type: SingleFamily
- Architectural style: Contemporary,Ranch
- Property subtype: Single Family Residence
Materials
- Frame
- Foundation: Concrete Perimeter
- Roof: Shingle
Condition
- Year built: 2007
Utilities & green energy
- Electric: Generator, Circuit Breakers, 200+ Amp Service, Generator Connection
- Sewer: Private Sewer
- Water: Private
- Utilities for property: for Gas Range, for Gas Oven, for Electric Dryer, Washer Hookup, Generator Connection
Green energy
- Energy efficient items: Thermostat
Community & neighborhood
Community
- Community features: Pool, Park, Walk/Jog Trails, Stable(s), House of Worship, Public School
Location
- Region: New Ipswich
- Subdivision: OAKWOOD COMMONS
Other
Other facts
- Road surface type: Paved
Price history
| Date | Event | Price |
|---|---|---|
| 8/22/2025 | Sold | $560,000+0.2%$320/sqft |
Source: MLS PIN #73404092 Report a problem | ||
| 7/26/2025 | Contingent | $559,000$319/sqft |
Source: | ||
| 7/14/2025 | Listed for sale | $559,000+77.5%$319/sqft |
Source: | ||
| 10/1/2008 | Sold | $315,000$180/sqft |
Source: Public Record Report a problem | ||
Public tax history
| Year | Property taxes | Tax assessment |
|---|---|---|
| 2024 | $8,026 +4.2% | $527,300 +76% |
| 2023 | $7,700 +9.3% | $299,600 |
| 2022 | $7,044 +10.6% | $299,600 |
Find assessor info on the county website
Neighborhood: 03071
Nearby schools
GreatSchools rating
- 4/10Boynton Middle SchoolGrades: 5-8Distance: 3 mi
- 4/10Mascenic Regional High SchoolGrades: 9-12Distance: 3 mi
- 7/10Highbridge Hill Elementary SchoolGrades: PK-4Distance: 3.1 mi
Schools provided by the listing agent
- Elementary: Highbridge
- Middle: Boynton
- High: Mascenic
Source: MLS PIN. This data may not be complete. We recommend contacting the local school district to confirm school assignments for this home.

Get pre-qualified for a loan
At Zillow Home Loans, we can pre-qualify you in as little as 5 minutes with no impact to your credit score.An equal housing lender. NMLS #10287.

