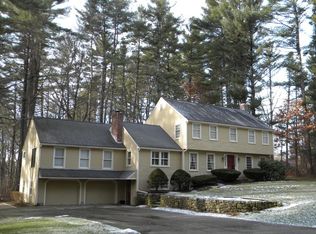Sold for $1,025,000 on 03/26/24
$1,025,000
25 Phillips Rd, Sudbury, MA 01776
4beds
2,812sqft
Single Family Residence
Built in 1969
0.96 Acres Lot
$1,278,300 Zestimate®
$365/sqft
$4,781 Estimated rent
Home value
$1,278,300
$1.16M - $1.41M
$4,781/mo
Zestimate® history
Loading...
Owner options
Explore your selling options
What's special
Spacious colonial beautifully sited in a lovely cul-de-sac neighborhood. Multiple living spaces include gorgeous cathedral ceiling family room addition with walls of windows and skylights, a front-to-back formal living room, and a cozy den, all with gas fireplaces. Lovely formal dining room and kitchen with corian counters and eat-in area open to the family room complete the main floor. The upper level has 4 spacious bedrooms + home office/5th bedroom, including primary suite with walk-in closet and bath with tiled shower. Nicely appointed family bath with tiled tub/shower. The lower level includes a game room with tiled floor and recessed lighting. Enjoy the outdoors from the screened porch or bluestone paito overlooking fabulous yard with sport court and separate fenced-in area. Central AC, 2021 natural gas boiler, Harvey replacement windows throughout, and updated 200Amp electrical service. A beautiful home!
Zillow last checked: 8 hours ago
Listing updated: April 02, 2024 at 06:24am
Listed by:
Sirota Hudgins Team 781-608-7137,
Advisors Living - Sudbury 978-443-3519
Bought with:
Laura Bennos
Gibson Sotheby's International Realty
Source: MLS PIN,MLS#: 73191435
Facts & features
Interior
Bedrooms & bathrooms
- Bedrooms: 4
- Bathrooms: 3
- Full bathrooms: 2
- 1/2 bathrooms: 1
- Main level bathrooms: 1
- Main level bedrooms: 1
Primary bedroom
- Features: Bathroom - Full, Walk-In Closet(s), Closet, Flooring - Wall to Wall Carpet
- Level: Second
Bedroom 2
- Features: Flooring - Wall to Wall Carpet, Lighting - Overhead, Closet - Double
- Level: Second
Bedroom 3
- Features: Flooring - Wall to Wall Carpet, Lighting - Overhead, Closet - Double
- Level: Second
Bedroom 4
- Features: Closet, Flooring - Wall to Wall Carpet
- Level: Main,Second
Primary bathroom
- Features: Yes
Bathroom 1
- Features: Bathroom - Half, Pedestal Sink
- Level: Main,First
Bathroom 2
- Features: Bathroom - Full, Bathroom - Tiled With Shower Stall, Flooring - Stone/Ceramic Tile, Countertops - Stone/Granite/Solid
- Level: Second
Bathroom 3
- Features: Bathroom - Full, Bathroom - Tiled With Tub & Shower, Closet - Linen, Flooring - Stone/Ceramic Tile, Countertops - Stone/Granite/Solid
- Level: Second
Dining room
- Features: Flooring - Wood, Chair Rail, Wainscoting, Lighting - Overhead
- Level: First
Family room
- Features: Skylight, Cathedral Ceiling(s), Ceiling Fan(s), Flooring - Stone/Ceramic Tile, Exterior Access, Open Floorplan, Slider
- Level: First
Kitchen
- Features: Flooring - Wood, Dining Area, Countertops - Stone/Granite/Solid, Chair Rail, Wainscoting
- Level: Main,First
Living room
- Features: Flooring - Wall to Wall Carpet, Exterior Access
- Level: Main,First
Office
- Features: Flooring - Wall to Wall Carpet, Lighting - Overhead
- Level: Second
Heating
- Baseboard, Natural Gas, Electric, Fireplace(s), Fireplace
Cooling
- Central Air
Appliances
- Laundry: Electric Dryer Hookup, Washer Hookup, In Basement
Features
- Lighting - Overhead, Recessed Lighting, Den, Home Office, Game Room, Walk-up Attic, Laundry Chute
- Flooring: Wood, Tile, Carpet, Flooring - Wall to Wall Carpet, Flooring - Stone/Ceramic Tile
- Doors: Insulated Doors
- Windows: Insulated Windows, Screens
- Basement: Full,Partially Finished,Interior Entry,Sump Pump
- Number of fireplaces: 4
- Fireplace features: Family Room, Living Room
Interior area
- Total structure area: 2,812
- Total interior livable area: 2,812 sqft
Property
Parking
- Total spaces: 7
- Parking features: Attached, Garage Door Opener, Off Street
- Attached garage spaces: 2
- Uncovered spaces: 5
Features
- Patio & porch: Screened, Patio
- Exterior features: Porch - Screened, Patio, Rain Gutters, Sprinkler System, Screens, Fenced Yard
- Fencing: Fenced
Lot
- Size: 0.96 Acres
- Features: Level
Details
- Parcel number: F0600104.,781296
- Zoning: RESA
Construction
Type & style
- Home type: SingleFamily
- Architectural style: Colonial
- Property subtype: Single Family Residence
Materials
- Frame
- Foundation: Concrete Perimeter
- Roof: Shingle
Condition
- Year built: 1969
Utilities & green energy
- Electric: Circuit Breakers, 200+ Amp Service
- Sewer: Private Sewer
- Water: Public
- Utilities for property: for Electric Range, for Electric Dryer, Washer Hookup
Green energy
- Energy efficient items: Thermostat
Community & neighborhood
Community
- Community features: Pool, Park, Walk/Jog Trails
Location
- Region: Sudbury
Price history
| Date | Event | Price |
|---|---|---|
| 3/26/2024 | Sold | $1,025,000$365/sqft |
Source: MLS PIN #73191435 Report a problem | ||
| 1/8/2024 | Contingent | $1,025,000$365/sqft |
Source: MLS PIN #73191435 Report a problem | ||
| 1/7/2024 | Listed for sale | $1,025,000$365/sqft |
Source: MLS PIN #73191435 Report a problem | ||
Public tax history
| Year | Property taxes | Tax assessment |
|---|---|---|
| 2025 | $15,868 +3.8% | $1,083,900 +3.5% |
| 2024 | $15,294 +7.2% | $1,046,800 +15.7% |
| 2023 | $14,270 +1.3% | $904,900 +15.9% |
Find assessor info on the county website
Neighborhood: 01776
Nearby schools
GreatSchools rating
- 9/10General John Nixon Elementary SchoolGrades: K-5Distance: 2 mi
- 8/10Ephraim Curtis Middle SchoolGrades: 6-8Distance: 1.3 mi
- 10/10Lincoln-Sudbury Regional High SchoolGrades: 9-12Distance: 2 mi
Schools provided by the listing agent
- Elementary: Nixon
- Middle: Curtis
- High: Lincoln-Sudbury
Source: MLS PIN. This data may not be complete. We recommend contacting the local school district to confirm school assignments for this home.
Get a cash offer in 3 minutes
Find out how much your home could sell for in as little as 3 minutes with a no-obligation cash offer.
Estimated market value
$1,278,300
Get a cash offer in 3 minutes
Find out how much your home could sell for in as little as 3 minutes with a no-obligation cash offer.
Estimated market value
$1,278,300
