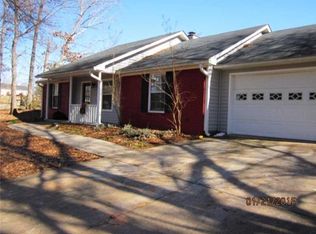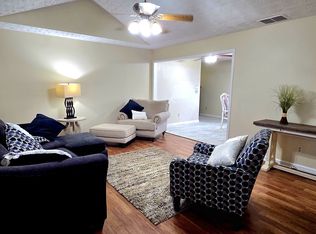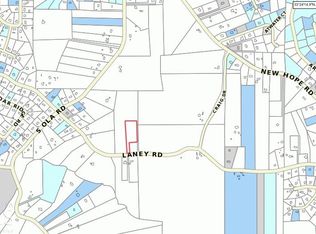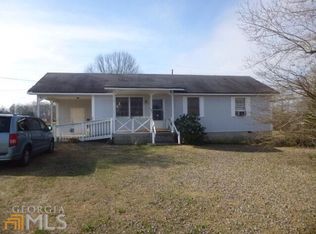LOOK NO FURTHER!!! BACK ON THE MARKET.. FINANCING FELL THROUGH! This one WILL NOT LAST LONG.. 4 BR /2 Ba PLUS A BONUS.. New Carpet, New Paint! Upgraded kitchen cabinets, Automatic Garage door, Move in ready!! Large fenced back yard, Above ground pool (with new liner) and sun deck. (Building is going with sellers) Stove, Water heater and Furnace are gas (Water heater is less than a yr old) Close to Hwy 81 and centrally located for a large selection of Retail and Restaurants. (Home was just appraised at a little over $182,000)
This property is off market, which means it's not currently listed for sale or rent on Zillow. This may be different from what's available on other websites or public sources.



