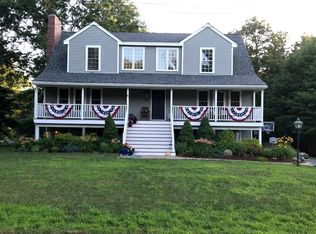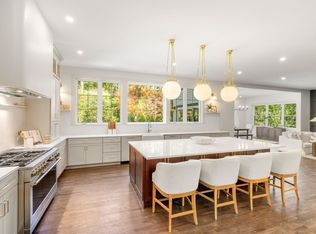Sold for $2,065,000
$2,065,000
25 Porter Rd, Andover, MA 01810
4beds
4,242sqft
Single Family Residence
Built in 2004
1.45 Acres Lot
$2,062,200 Zestimate®
$487/sqft
$7,593 Estimated rent
Home value
$2,062,200
$1.88M - $2.27M
$7,593/mo
Zestimate® history
Loading...
Owner options
Explore your selling options
What's special
Welcome to 25 Porter Rd- a custom built (2004) English Garden Colonial, located on 1.4 A lot in coveted South/Doherty school district, within walking distance to Phillips Academy. Sited behind a picturesque stone wall - well back from the road, this Charming home checks all the boxes. Formal rooms feature HW floors and oversized windows to enjoy the exquisite gardens. Chef's kitchen, w/ leathered granite counters, SS appls, 2 large pantries, and huge stone island is ideal for entertaining.French doors lead to 2 stone patios -featuring a granite fire pit. Upstairs offers an elegant primary suite, 2 BRs with shared full bath and laundry room.The functional floorpan includes an inlaw, nanny, or home office suite with a private entrance. A 38' oversized detached 3 Bay garage can accommodate a Car lift or boat storage, has a separate potting/storage shed, and additional storage on second floor. Large level lot may have pool options. Convenient to Town, highways and Pomps Pond. A fine choice
Zillow last checked: 8 hours ago
Listing updated: July 22, 2025 at 09:27am
Listed by:
Sheryl Doherty 978-852-9640,
William Raveis R.E. & Home Services 978-475-5100
Bought with:
Stephen Velonis
Coldwell Banker Realty - Lynnfield
Source: MLS PIN,MLS#: 73353576
Facts & features
Interior
Bedrooms & bathrooms
- Bedrooms: 4
- Bathrooms: 4
- Full bathrooms: 3
- 1/2 bathrooms: 1
Primary bedroom
- Features: Bathroom - Full, Walk-In Closet(s), Flooring - Hardwood, Crown Molding
- Level: Second
- Area: 240
- Dimensions: 16 x 15
Bedroom 2
- Features: Bathroom - Full, Walk-In Closet(s), Flooring - Hardwood
- Level: Second
- Area: 210
- Dimensions: 15 x 14
Bedroom 3
- Features: Bathroom - Full, Flooring - Hardwood
- Level: Second
- Area: 169
- Dimensions: 13 x 13
Bedroom 4
- Features: Flooring - Hardwood, Attic Access
- Level: Second
- Area: 170
- Dimensions: 17 x 10
Primary bathroom
- Features: Yes
Bathroom 1
- Features: Bathroom - Half, Flooring - Hardwood, Countertops - Stone/Granite/Solid
- Level: First
Bathroom 2
- Features: Bathroom - Tiled With Tub & Shower, Countertops - Stone/Granite/Solid
- Level: Second
Bathroom 3
- Features: Bathroom - Tiled With Tub, Flooring - Stone/Ceramic Tile, Countertops - Stone/Granite/Solid
- Level: Second
Dining room
- Features: Flooring - Hardwood, Window(s) - Bay/Bow/Box, Crown Molding
- Level: First
- Area: 240
- Dimensions: 16 x 15
Family room
- Features: Flooring - Hardwood, Pocket Door
- Level: First
- Area: 192
- Dimensions: 16 x 12
Kitchen
- Features: Closet/Cabinets - Custom Built, Flooring - Hardwood, Window(s) - Bay/Bow/Box, Dining Area, Pantry, Countertops - Stone/Granite/Solid, French Doors, Kitchen Island, Exterior Access, Pot Filler Faucet, Lighting - Pendant
- Level: First
- Area: 210
- Dimensions: 15 x 14
Living room
- Features: Closet/Cabinets - Custom Built, Flooring - Hardwood, Decorative Molding
- Level: First
- Area: 240
- Dimensions: 16 x 15
Office
- Features: Flooring - Stone/Ceramic Tile
- Level: First
- Area: 126
- Dimensions: 14 x 9
Heating
- Baseboard, Oil
Cooling
- Central Air
Appliances
- Included: Water Heater, Oven, Dishwasher, Disposal, Microwave, Range, Refrigerator, Washer, Dryer, Vacuum System, Range Hood, Plumbed For Ice Maker
- Laundry: Flooring - Stone/Ceramic Tile, Cabinets - Upgraded, Second Floor, Electric Dryer Hookup
Features
- Bathroom - Half, Countertops - Stone/Granite/Solid, Bathroom - With Shower Stall, Bathroom, Home Office-Separate Entry, Live-in Help Quarters, Inlaw Apt., Office, Central Vacuum, Wired for Sound
- Flooring: Wood, Tile, Flooring - Hardwood, Flooring - Stone/Ceramic Tile
- Doors: Pocket Door, French Doors, Insulated Doors
- Windows: Insulated Windows, Screens
- Basement: Full,Bulkhead
- Number of fireplaces: 1
- Fireplace features: Family Room
Interior area
- Total structure area: 4,242
- Total interior livable area: 4,242 sqft
- Finished area above ground: 4,242
Property
Parking
- Total spaces: 10
- Parking features: Detached, Garage Door Opener, Storage, Carriage Shed, Oversized, Paved Drive, Off Street
- Garage spaces: 3
- Uncovered spaces: 7
Accessibility
- Accessibility features: No
Features
- Patio & porch: Patio
- Exterior features: Patio, Rain Gutters, Professional Landscaping, Sprinkler System, Screens, Garden, Stone Wall
- Waterfront features: Lake/Pond, 1/2 to 1 Mile To Beach
Lot
- Size: 1.45 Acres
- Features: Wooded
Details
- Parcel number: 1840302
- Zoning: SRB
Construction
Type & style
- Home type: SingleFamily
- Architectural style: Colonial
- Property subtype: Single Family Residence
Materials
- Frame
- Foundation: Concrete Perimeter
- Roof: Shingle
Condition
- Year built: 2004
Utilities & green energy
- Electric: Generator, Circuit Breakers, 200+ Amp Service, Generator Connection
- Sewer: Public Sewer
- Water: Public
- Utilities for property: for Electric Range, for Electric Oven, for Electric Dryer, Icemaker Connection, Generator Connection
Green energy
- Energy efficient items: Thermostat
Community & neighborhood
Community
- Community features: Conservation Area, Highway Access, Private School
Location
- Region: Andover
Price history
| Date | Event | Price |
|---|---|---|
| 7/22/2025 | Sold | $2,065,000-6.1%$487/sqft |
Source: MLS PIN #73353576 Report a problem | ||
| 5/9/2025 | Pending sale | $2,199,900$519/sqft |
Source: | ||
| 4/14/2025 | Price change | $2,199,900-6.4%$519/sqft |
Source: MLS PIN #73353576 Report a problem | ||
| 4/2/2025 | Listed for sale | $2,350,000$554/sqft |
Source: MLS PIN #73353576 Report a problem | ||
Public tax history
| Year | Property taxes | Tax assessment |
|---|---|---|
| 2025 | $18,317 | $1,422,100 |
| 2024 | $18,317 +4.2% | $1,422,100 +10.5% |
| 2023 | $17,578 | $1,286,800 |
Find assessor info on the county website
Neighborhood: 01810
Nearby schools
GreatSchools rating
- 9/10South Elementary SchoolGrades: K-5Distance: 1.2 mi
- 8/10Andover West Middle SchoolGrades: 6-8Distance: 1.5 mi
- 10/10Andover High SchoolGrades: 9-12Distance: 1.6 mi
Schools provided by the listing agent
- Elementary: South
- Middle: Doherty
- High: Ahs
Source: MLS PIN. This data may not be complete. We recommend contacting the local school district to confirm school assignments for this home.
Get a cash offer in 3 minutes
Find out how much your home could sell for in as little as 3 minutes with a no-obligation cash offer.
Estimated market value$2,062,200
Get a cash offer in 3 minutes
Find out how much your home could sell for in as little as 3 minutes with a no-obligation cash offer.
Estimated market value
$2,062,200


