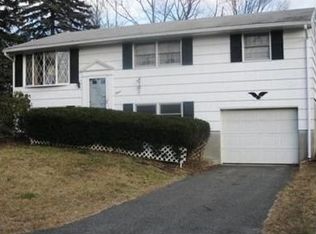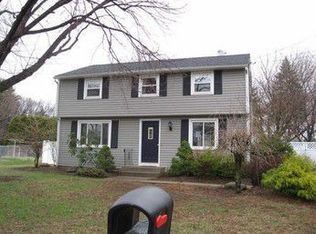Spacious Ranch with 3 Bedrooms, 1.5 Baths. This home is in a fantastic neighborhood and has been well maintained by its currant owner. Family room addition 12x14 ft. which leads to sliders through to a screened in porch, over looking the private back yard. The eat in Kitchen has a new appliances, Refrigerator, Dishwasher, built in Gas Range, and built in convection oven. Living room has refinished hardwood floors, fireplace and picture window showcasing manicured lawn and flower beds. All 3 bedrooms have been recently painted and hardwood floors finished and polyurethane. Master bedroom has 1/2 bath attached. Basement area has 3 separate rooms that can be used for a variety of uses. Exercise area,office, kids play room etc...newer roof, gas heat, newer hot hot water tank.Back yard has a shed
This property is off market, which means it's not currently listed for sale or rent on Zillow. This may be different from what's available on other websites or public sources.


