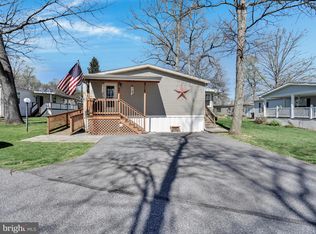Sold for $116,000 on 07/11/25
$116,000
25 Rainbow Cir, Elizabethtown, PA 17022
3beds
1,404sqft
Manufactured Home
Built in 2015
-- sqft lot
$119,200 Zestimate®
$83/sqft
$1,571 Estimated rent
Home value
$119,200
$113,000 - $125,000
$1,571/mo
Zestimate® history
Loading...
Owner options
Explore your selling options
What's special
Offers received and forthcoming - Offer deadline is Friday, June 6 at 12 noon with presentation late afternoon. Beautiful double wide in one of Lancaster County's prettiest neighborhoods! This 3 bedroom, 2 bath home has a nice open feel that is sure to please. The primary bedroom and bathroom are on one end of the home with the remaining bedrooms and bath on the other end! The primary bathroom conveniently accesses the laundry room and kitchen. The kitchen offers new countertops, gas cooking, stainless steel appliances and all will remain with the home. You'll love the 30' x 8' covered deck off the dining area for summer cookouts and lazy summer evening visits. The new HVAC system is approximately 6 months new so no worries there. This home has been well cared for and is ready for you to call it home. Be sure to add this one to your tour!
Zillow last checked: 8 hours ago
Listing updated: July 11, 2025 at 04:40am
Listed by:
David Pelletier 717-413-1320,
Berkshire Hathaway HomeServices Homesale Realty
Bought with:
Connie Kennedy, RS330264
Iron Valley Real Estate of York County
Source: Bright MLS,MLS#: PALA2070380
Facts & features
Interior
Bedrooms & bathrooms
- Bedrooms: 3
- Bathrooms: 2
- Full bathrooms: 2
- Main level bathrooms: 2
- Main level bedrooms: 3
Primary bedroom
- Features: Flooring - Carpet
- Level: Main
- Area: 169 Square Feet
- Dimensions: 13 x 13
Bedroom 2
- Features: Flooring - Carpet
- Level: Main
- Area: 117 Square Feet
- Dimensions: 13 x 9
Bedroom 3
- Features: Flooring - Carpet
- Level: Main
- Area: 96 Square Feet
- Dimensions: 12 x 8
Primary bathroom
- Features: Flooring - Vinyl
- Level: Main
- Area: 96 Square Feet
- Dimensions: 12 x 8
Bathroom 2
- Features: Flooring - Vinyl
- Level: Main
- Area: 45 Square Feet
- Dimensions: 9 x 5
Dining room
- Features: Flooring - Vinyl
- Level: Main
- Area: 104 Square Feet
- Dimensions: 13 x 8
Kitchen
- Features: Flooring - Vinyl, Kitchen - Gas Cooking, Kitchen Island
- Level: Main
- Area: 156 Square Feet
- Dimensions: 13 x 12
Living room
- Features: Flooring - Carpet
- Level: Main
- Area: 221 Square Feet
- Dimensions: 17 x 13
Heating
- Forced Air, Propane
Cooling
- Central Air, Electric
Appliances
- Included: Microwave, Dishwasher, Disposal, Dryer, Ice Maker, Oven/Range - Gas, Refrigerator, Stainless Steel Appliance(s), Washer, Electric Water Heater
- Laundry: Main Level
Features
- Soaking Tub, Bathroom - Tub Shower, Combination Kitchen/Dining, Dining Area, Open Floorplan, Kitchen Island, Pantry, Primary Bath(s)
- Flooring: Carpet
- Windows: Window Treatments
- Has basement: No
- Has fireplace: No
Interior area
- Total structure area: 1,404
- Total interior livable area: 1,404 sqft
- Finished area above ground: 1,404
- Finished area below ground: 0
Property
Parking
- Total spaces: 2
- Parking features: Asphalt, Off Street, On Street
- Has uncovered spaces: Yes
Accessibility
- Accessibility features: None
Features
- Levels: One
- Stories: 1
- Patio & porch: Deck, Roof
- Pool features: None
Details
- Additional structures: Above Grade, Below Grade, Outbuilding
- Parcel number: 4600553430166
- Zoning: RESIDENTIAL 3
- Special conditions: Standard
Construction
Type & style
- Home type: MobileManufactured
- Architectural style: Traditional
- Property subtype: Manufactured Home
Materials
- Frame, Vinyl Siding
- Roof: Asphalt
Condition
- Excellent
- New construction: No
- Year built: 2015
Utilities & green energy
- Electric: 100 Amp Service
- Sewer: Public Sewer
- Water: Community
- Utilities for property: Cable
Community & neighborhood
Location
- Region: Elizabethtown
- Subdivision: Lakeview Country Estates
- Municipality: MT JOY TWP
HOA & financial
HOA
- Has HOA: Yes
- HOA fee: $635 monthly
- Services included: Common Area Maintenance, Sewer, Trash, Water
Other
Other facts
- Listing agreement: Exclusive Right To Sell
- Body type: Double Wide
- Listing terms: Cash,Conventional
- Ownership: Ground Rent
- Road surface type: Black Top
Price history
| Date | Event | Price |
|---|---|---|
| 7/11/2025 | Sold | $116,000+1%$83/sqft |
Source: | ||
| 6/7/2025 | Pending sale | $114,900$82/sqft |
Source: | ||
| 5/30/2025 | Listed for sale | $114,900+49.2%$82/sqft |
Source: | ||
| 8/20/2019 | Sold | $77,000-8.3%$55/sqft |
Source: Agent Provided | ||
| 6/24/2019 | Price change | $84,000-1.2%$60/sqft |
Source: Joy Daniels Real Estate Group, Ltd #PALA130482 | ||
Public tax history
| Year | Property taxes | Tax assessment |
|---|---|---|
| 2025 | $1,453 +2.5% | $56,000 |
| 2024 | $1,418 +2.3% | $56,000 |
| 2023 | $1,387 +4.4% | $56,000 |
Find assessor info on the county website
Neighborhood: 17022
Nearby schools
GreatSchools rating
- NAMill Road El SchoolGrades: K-2Distance: 0.5 mi
- 6/10Elizabethtown Area Middle SchoolGrades: 6-8Distance: 1.3 mi
- 7/10Elizabethtown Area Senior High SchoolGrades: 9-12Distance: 1.3 mi
Schools provided by the listing agent
- High: Elizabethtown Area
- District: Elizabethtown Area
Source: Bright MLS. This data may not be complete. We recommend contacting the local school district to confirm school assignments for this home.
Sell for more on Zillow
Get a free Zillow Showcase℠ listing and you could sell for .
$119,200
2% more+ $2,384
With Zillow Showcase(estimated)
$121,584