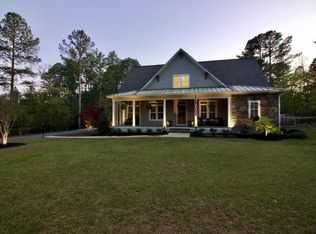Sold for $627,500 on 12/12/25
Zestimate®
$627,500
25 Red Fox Run, Pinehurst, NC 28374
3beds
3,790sqft
Single Family Residence
Built in 1989
0.74 Acres Lot
$627,500 Zestimate®
$166/sqft
$2,979 Estimated rent
Home value
$627,500
$596,000 - $659,000
$2,979/mo
Zestimate® history
Loading...
Owner options
Explore your selling options
What's special
Price Reduced ! Dont miss this opportunity now at $655,000! Clarendon Gardens Pinehurst! New England inspired architecture with this Large 3 BR 2.5 Bath home on landscaped +/-3/4 acre homesite with available PCC membership .
Nestled among tall Pines and garden paths this home is stately unique. Open the door to welcoming foyer. Follow sweeping oak floors into large Living room w masonry FPL, Dining, Family room w FPL oak cabinets and bookshelves. Large kitchen w Island has matching oak cabinets, desk area, and Breakfast Nook w more cabinets. Laundry room w sink and oak cabinets and attached 2 car garage finish main level. Oak Hardwood Staircases take you to Large Bedrooms upstairs which include Master suite, Bedroom 2, Guest Bath and Bedroom 3. There is large attic space above the garage with access door at top of stairs. Large Deck and privacy fence in back yard great for relaxing or cookouts. Gravel circular drive and paved concrete garage apron for your vehicles.
Zillow last checked: 8 hours ago
Listing updated: December 12, 2025 at 10:59am
Listed by:
James M Lawson 910-783-5442,
Rhodes and Co LLC
Bought with:
Jordan Burch, 335690
Keller Williams Pinehurst
Source: Hive MLS,MLS#: 100427261 Originating MLS: Mid Carolina Regional MLS
Originating MLS: Mid Carolina Regional MLS
Facts & features
Interior
Bedrooms & bathrooms
- Bedrooms: 3
- Bathrooms: 3
- Full bathrooms: 2
- 1/2 bathrooms: 1
Primary bedroom
- Level: Second
- Dimensions: 21 x 20
Bedroom 2
- Level: Second
- Dimensions: 14 x 17
Bedroom 3
- Level: Second
- Dimensions: 14 x 15
Breakfast nook
- Level: First
- Dimensions: 9.4 x 12.3
Dining room
- Description: Formal
- Level: First
- Dimensions: 14.3 x 15.2
Family room
- Description: Cabinets, Shelves, Mas FPL
- Level: First
- Dimensions: 17.8 x 19
Kitchen
- Description: Island w Gas Cooktop
- Level: First
- Dimensions: 15.5 x 18.6
Laundry
- Description: Cabinets, Sink, Vinyl Fl
- Level: First
- Dimensions: 12.4 x 9
Living room
- Description: Masonry Fireplace
- Level: First
- Dimensions: 21.5 x 23.7
Other
- Description: Foyer
- Level: First
- Dimensions: 12.5 x 9.7
Other
- Description: Attached 2 Car Garage
- Level: Ground
- Dimensions: 23 x 29
Heating
- Heat Pump, Electric
Cooling
- Heat Pump
Appliances
- Laundry: Laundry Room
Features
- Walk-in Closet(s), Bookcases, Wet Bar, Walk-In Closet(s)
- Flooring: Carpet, Tile, Vinyl, Wood
- Attic: Walk-In
Interior area
- Total structure area: 3,790
- Total interior livable area: 3,790 sqft
Property
Parking
- Total spaces: 2
- Parking features: Circular Driveway
- Garage spaces: 2
- Has uncovered spaces: Yes
Features
- Levels: Two
- Stories: 2
- Patio & porch: Deck
- Fencing: Privacy,Back Yard,Wood
Lot
- Size: 0.74 Acres
- Dimensions: 102 x 180 x 264 x 235
- Features: Cul-De-Sac, Interior Lot
Details
- Parcel number: 00026481
- Zoning: R30
- Special conditions: Probate Listing
Construction
Type & style
- Home type: SingleFamily
- Property subtype: Single Family Residence
Materials
- Wood Siding
- Foundation: Block, Crawl Space
- Roof: Architectural Shingle,Composition
Condition
- New construction: No
- Year built: 1989
Utilities & green energy
- Sewer: Septic Tank
- Water: Public
- Utilities for property: Water Available
Community & neighborhood
Location
- Region: Pinehurst
- Subdivision: Clarendon Garde
HOA & financial
HOA
- Has HOA: No
- Amenities included: None, See Remarks
Other
Other facts
- Listing agreement: Exclusive Right To Sell
- Listing terms: Cash,Conventional,VA Loan
Price history
| Date | Event | Price |
|---|---|---|
| 12/12/2025 | Sold | $627,500-4.2%$166/sqft |
Source: | ||
| 11/19/2025 | Pending sale | $655,000$173/sqft |
Source: | ||
| 10/27/2025 | Contingent | $655,000$173/sqft |
Source: | ||
| 10/17/2025 | Price change | $655,000-2.1%$173/sqft |
Source: | ||
| 7/30/2025 | Price change | $669,000-2.9%$177/sqft |
Source: | ||
Public tax history
| Year | Property taxes | Tax assessment |
|---|---|---|
| 2024 | $3,459 -4.2% | $604,130 |
| 2023 | $3,610 +3.6% | $604,130 +12.1% |
| 2022 | $3,484 -3.5% | $539,130 +29.2% |
Find assessor info on the county website
Neighborhood: 28374
Nearby schools
GreatSchools rating
- 10/10Pinehurst Elementary SchoolGrades: K-5Distance: 1.7 mi
- 6/10Southern Middle SchoolGrades: 6-8Distance: 4.4 mi
- 5/10Pinecrest High SchoolGrades: 9-12Distance: 3.2 mi
Schools provided by the listing agent
- Elementary: Pinehurst Elementary
- Middle: Southern Middle
- High: Pinecrest
Source: Hive MLS. This data may not be complete. We recommend contacting the local school district to confirm school assignments for this home.

Get pre-qualified for a loan
At Zillow Home Loans, we can pre-qualify you in as little as 5 minutes with no impact to your credit score.An equal housing lender. NMLS #10287.
Sell for more on Zillow
Get a free Zillow Showcase℠ listing and you could sell for .
$627,500
2% more+ $12,550
With Zillow Showcase(estimated)
$640,050