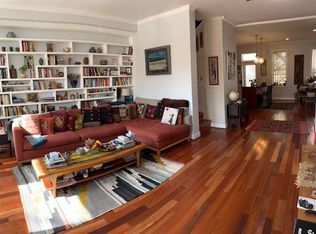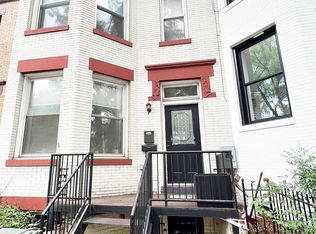Sold for $760,000 on 10/29/24
$760,000
25 Rhode Island Ave NW, Washington, DC 20001
4beds
2,202sqft
Townhouse
Built in 1909
1,176 Square Feet Lot
$1,157,700 Zestimate®
$345/sqft
$5,429 Estimated rent
Home value
$1,157,700
$1.05M - $1.26M
$5,429/mo
Zestimate® history
Loading...
Owner options
Explore your selling options
What's special
Indulge in the timeless charm of this fully renovated Victorian rowhouse, where historic elegance seamlessly meets modern luxury. The open, modern kitchen is a chef's dream, featuring a central island, high-end appliances, and bespoke cabinetry, all accentuated by a sleek quartz countertop. Bask in the luxury of the stunning bathrooms, each thoughtfully designed with contemporary finishes and fixtures. Enjoy the convenience of an in-unit washer/dryer and revel in the ambiance created by the carefully chosen light fixtures throughout. A skylight graces the home, infusing each space with an abundance of natural light. The upper level boasts 3 bedrooms and 2.5 baths, while the fully finished basement offers an additional bedroom, bathroom, and a versatile rec-room, ideal for entertainment or relaxation. Step into your private outdoor sanctuary with a fenced yard and patio, perfect for al fresco dining or serene moments. The walk score of 92 epitomizes the unbeatable location, allowing easy access to the metro, restaurants, and shopping. Experience the perfect blend of Victorian character and modern sophistication. Don't miss the chance to call this exquisite rowhouse home. Schedule your viewing today and step into a lifestyle of refined living.
Zillow last checked: 9 hours ago
Listing updated: October 29, 2024 at 11:23am
Listed by:
Pennye Green 202-247-5668,
Long & Foster Real Estate, Inc.,
Listing Team: The Pennye Green Team, Co-Listing Team: The Pennye Green Team,Co-Listing Agent: Nadia Aminov 571-331-9745,
Long & Foster Real Estate, Inc.
Bought with:
Charles Holloway, SP98377672
KW United
Source: Bright MLS,MLS#: DCDC2130472
Facts & features
Interior
Bedrooms & bathrooms
- Bedrooms: 4
- Bathrooms: 4
- Full bathrooms: 3
- 1/2 bathrooms: 1
- Main level bathrooms: 1
Basement
- Area: 741
Heating
- Heat Pump, Natural Gas
Cooling
- Central Air, Electric
Appliances
- Included: Gas Water Heater
Features
- Basement: Front Entrance,Finished,Rear Entrance,Walk-Out Access
- Has fireplace: No
Interior area
- Total structure area: 2,223
- Total interior livable area: 2,202 sqft
- Finished area above ground: 1,482
- Finished area below ground: 720
Property
Parking
- Parking features: On Street
- Has uncovered spaces: Yes
Accessibility
- Accessibility features: None
Features
- Levels: Three
- Stories: 3
- Pool features: None
Lot
- Size: 1,176 sqft
- Features: Unknown Soil Type
Details
- Additional structures: Above Grade, Below Grade
- Parcel number: 3112//0078
- Zoning: R1
- Special conditions: Standard
Construction
Type & style
- Home type: Townhouse
- Architectural style: Victorian
- Property subtype: Townhouse
Materials
- Brick
- Foundation: Brick/Mortar
Condition
- New construction: No
- Year built: 1909
Utilities & green energy
- Sewer: Public Sewer
- Water: Public
Community & neighborhood
Location
- Region: Washington
- Subdivision: Ledroit Park
Other
Other facts
- Listing agreement: Exclusive Right To Sell
- Ownership: Fee Simple
Price history
| Date | Event | Price |
|---|---|---|
| 2/7/2025 | Listing removed | $5,350$2/sqft |
Source: Bright MLS #DCDC2172078 | ||
| 1/16/2025 | Listed for rent | $5,350$2/sqft |
Source: Bright MLS #DCDC2172078 | ||
| 10/29/2024 | Sold | $760,000+8.6%$345/sqft |
Source: | ||
| 9/11/2024 | Pending sale | $699,900$318/sqft |
Source: | ||
| 8/19/2024 | Listed for sale | $699,900$318/sqft |
Source: | ||
Public tax history
| Year | Property taxes | Tax assessment |
|---|---|---|
| 2025 | $10,704 -82.9% | $1,259,340 +0.4% |
| 2024 | $62,740 +3.3% | $1,254,800 +3.3% |
| 2023 | $60,743 +55.3% | $1,214,860 +2.2% |
Find assessor info on the county website
Neighborhood: Bloomingdale
Nearby schools
GreatSchools rating
- 3/10Langley Elementary SchoolGrades: PK-5Distance: 0.3 mi
- 3/10McKinley Middle SchoolGrades: 6-8Distance: 0.3 mi
- 3/10Dunbar High SchoolGrades: 9-12Distance: 0.6 mi
Schools provided by the listing agent
- District: District Of Columbia Public Schools
Source: Bright MLS. This data may not be complete. We recommend contacting the local school district to confirm school assignments for this home.

Get pre-qualified for a loan
At Zillow Home Loans, we can pre-qualify you in as little as 5 minutes with no impact to your credit score.An equal housing lender. NMLS #10287.
Sell for more on Zillow
Get a free Zillow Showcase℠ listing and you could sell for .
$1,157,700
2% more+ $23,154
With Zillow Showcase(estimated)
$1,180,854
