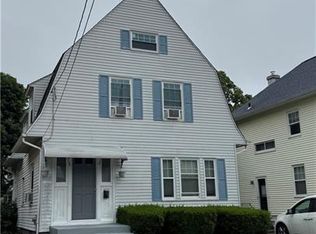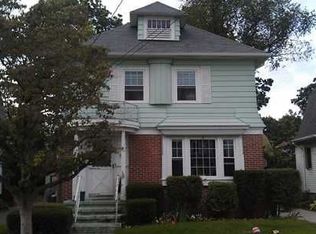Sold for $455,000
$455,000
25 Rhodes Ave, Cranston, RI 02905
2beds
2,092sqft
Single Family Residence
Built in 1909
4,695.77 Square Feet Lot
$459,900 Zestimate®
$217/sqft
$3,010 Estimated rent
Home value
$459,900
$409,000 - $515,000
$3,010/mo
Zestimate® history
Loading...
Owner options
Explore your selling options
What's special
Step into this timeless 1909 Colonial, where charming period details blend beautifully with thoughtful modern updates. Nestled on a picturesque, tree-lined street, the home welcomes you with a classic front porch perfect for relaxing and enjoying the warm weather. Inside, rich hardwood floors, glass-paned doors, and a generous layout create a sense of warmth and character, featuring a spacious living room, formal dining room, and an updated kitchen with easy access to the rear deck. The primary bedroom offers a walk-in closet and versatile bonus space, while the lower level provides even more flexibility with a kitchenette, full bath, and room for a family room, office, or guest suite. Outside, enjoy a quaint backyard retreat with a new above-ground pool, stone patio, and one-car garage. Recent upgrades include a young roof and an updated heating system, plus there's maintenance-free vinyl siding - offering comfort and peace of mind for years to come.
Zillow last checked: 8 hours ago
Listing updated: September 04, 2025 at 02:18pm
Listed by:
Bob Kenneally 401-413-1437,
Williams & Stuart Real Estate
Bought with:
Stephanie Basile Group
Compass
Source: StateWide MLS RI,MLS#: 1391996
Facts & features
Interior
Bedrooms & bathrooms
- Bedrooms: 2
- Bathrooms: 2
- Full bathrooms: 2
Bedroom
- Level: Second
Bedroom
- Level: Second
Bathroom
- Level: Second
Bathroom
- Level: Lower
Dining room
- Level: First
Family room
- Level: Lower
Kitchen
- Level: First
Kitchen
- Level: Lower
Laundry
- Level: Lower
Living room
- Level: First
Heating
- Natural Gas, Baseboard, Steam
Cooling
- Window Unit(s)
Appliances
- Included: Gas Water Heater, Tankless Water Heater, Dryer, Microwave, Oven/Range, Refrigerator, Washer
Features
- Wall (Plaster), Plumbing (Mixed), Insulation (Unknown), Ceiling Fan(s)
- Flooring: Ceramic Tile, Hardwood
- Windows: Insulated Windows
- Basement: Full,Interior Entry,Partially Finished,Bath/Stubbed,Family Room,Kitchen,Laundry,Utility
- Attic: Attic Storage
- Has fireplace: No
- Fireplace features: None
Interior area
- Total structure area: 1,420
- Total interior livable area: 2,092 sqft
- Finished area above ground: 1,420
- Finished area below ground: 672
Property
Parking
- Total spaces: 5
- Parking features: Detached, Driveway
- Garage spaces: 1
- Has uncovered spaces: Yes
Features
- Patio & porch: Deck, Patio, Porch
- Pool features: Above Ground
- Fencing: Fenced
Lot
- Size: 4,695 sqft
- Features: Sidewalks
Details
- Parcel number: CRANM25L2888U
- Special conditions: Conventional/Market Value
- Other equipment: Cable TV
Construction
Type & style
- Home type: SingleFamily
- Architectural style: Colonial
- Property subtype: Single Family Residence
Materials
- Plaster, Vinyl Siding
- Foundation: Concrete Perimeter
Condition
- New construction: No
- Year built: 1909
Utilities & green energy
- Electric: 150 Amp Service
- Sewer: Public Sewer
- Water: Public
Community & neighborhood
Community
- Community features: Commuter Bus, Highway Access, Hospital, Restaurants, Schools, Near Shopping
Location
- Region: Cranston
- Subdivision: Edgewood
Price history
| Date | Event | Price |
|---|---|---|
| 9/4/2025 | Sold | $455,000+1.3%$217/sqft |
Source: | ||
| 8/13/2025 | Contingent | $449,000$215/sqft |
Source: | ||
| 8/7/2025 | Listed for sale | $449,000$215/sqft |
Source: | ||
| 7/30/2025 | Contingent | $449,000$215/sqft |
Source: | ||
| 7/30/2025 | Listed for sale | $449,000$215/sqft |
Source: | ||
Public tax history
Tax history is unavailable.
Find assessor info on the county website
Neighborhood: 02905
Nearby schools
GreatSchools rating
- 5/10Edgewood Highland SchoolGrades: PK-5Distance: 0.5 mi
- 6/10Park View Middle SchoolGrades: 6-8Distance: 0.8 mi
- 3/10Cranston High School EastGrades: 9-12Distance: 1.8 mi
Get a cash offer in 3 minutes
Find out how much your home could sell for in as little as 3 minutes with a no-obligation cash offer.
Estimated market value
$459,900

