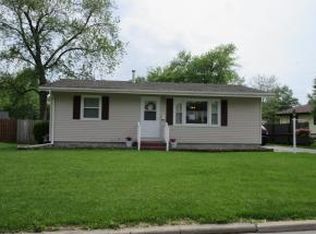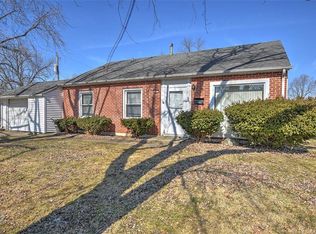Closed
$136,000
25 Ridge Lane Dr, Decatur, IL 62521
4beds
1,640sqft
Single Family Residence
Built in ----
6,360 Square Feet Lot
$142,400 Zestimate®
$83/sqft
$1,847 Estimated rent
Home value
$142,400
$120,000 - $168,000
$1,847/mo
Zestimate® history
Loading...
Owner options
Explore your selling options
What's special
Total renovation in 2025, MOVE-IN ready home. Exterior updates include a new roof, siding, windows and porches. Mechanicals have been updated as well. Inside you'll find beautiful new flooring throughout. The living area flows into a new kitchen with SS appliances. 3 Bedrooms and a full bath complete the main level. The walkout basement provides additional living rec area. You'll find a primary bedroom with an ensuite bath. Laundry and utilities are also located on basement level. Walkout from the basement to your patio to enjoy the fenced yard. Book your showing today, don't miss it!
Zillow last checked: 8 hours ago
Listing updated: July 02, 2025 at 02:28am
Listing courtesy of:
Lisa Jones 217-972-2645,
RE/MAX Choice Clinton
Bought with:
Non Member
NON MEMBER
Source: MRED as distributed by MLS GRID,MLS#: 12369570
Facts & features
Interior
Bedrooms & bathrooms
- Bedrooms: 4
- Bathrooms: 2
- Full bathrooms: 2
Primary bedroom
- Features: Flooring (Vinyl), Bathroom (Full)
- Level: Basement
- Area: 220 Square Feet
- Dimensions: 10X22
Bedroom 2
- Level: Main
- Area: 150 Square Feet
- Dimensions: 10X15
Bedroom 3
- Level: Main
- Area: 99 Square Feet
- Dimensions: 9X11
Bedroom 4
- Level: Main
- Area: 90 Square Feet
- Dimensions: 9X10
Family room
- Features: Flooring (Vinyl)
- Level: Basement
- Area: 350 Square Feet
- Dimensions: 14X25
Kitchen
- Features: Flooring (Wood Laminate)
- Level: Main
- Area: 108 Square Feet
- Dimensions: 9X12
Laundry
- Level: Basement
- Area: 210 Square Feet
- Dimensions: 10X21
Living room
- Features: Flooring (Wood Laminate)
- Level: Main
- Area: 216 Square Feet
- Dimensions: 12X18
Heating
- Natural Gas
Cooling
- Central Air
Features
- Basement: Partially Finished,Exterior Entry,Full,Walk-Out Access
Interior area
- Total structure area: 1,850
- Total interior livable area: 1,640 sqft
- Finished area below ground: 715
Property
Parking
- Total spaces: 2
- Parking features: On Site
Accessibility
- Accessibility features: No Disability Access
Features
- Stories: 1
- Patio & porch: Deck
Lot
- Size: 6,360 sqft
- Dimensions: 53X120
Details
- Additional structures: Shed(s)
- Parcel number: 041226376003
- Special conditions: None
Construction
Type & style
- Home type: SingleFamily
- Architectural style: Ranch
- Property subtype: Single Family Residence
Materials
- Vinyl Siding
- Foundation: Concrete Perimeter
- Roof: Asphalt
Condition
- New construction: No
- Major remodel year: 2025
Utilities & green energy
- Sewer: Public Sewer
- Water: Public
Community & neighborhood
Community
- Community features: Park, Street Lights, Street Paved
Location
- Region: Decatur
- Subdivision: South Shores
Other
Other facts
- Listing terms: FHA
- Ownership: Fee Simple
Price history
| Date | Event | Price |
|---|---|---|
| 7/1/2025 | Sold | $136,000+4.7%$83/sqft |
Source: | ||
| 5/22/2025 | Contingent | $129,900$79/sqft |
Source: | ||
| 5/19/2025 | Listed for sale | $129,900+216.8%$79/sqft |
Source: | ||
| 12/3/2024 | Sold | $41,001$25/sqft |
Source: Public Record Report a problem | ||
Public tax history
| Year | Property taxes | Tax assessment |
|---|---|---|
| 2024 | $2,404 +0.8% | $24,831 +3.7% |
| 2023 | $2,384 +6.4% | $23,952 +9.4% |
| 2022 | $2,240 +6.4% | $21,903 +7.1% |
Find assessor info on the county website
Neighborhood: 62521
Nearby schools
GreatSchools rating
- 2/10South Shores Elementary SchoolGrades: K-6Distance: 0.3 mi
- 1/10Stephen Decatur Middle SchoolGrades: 7-8Distance: 5.4 mi
- 2/10Eisenhower High SchoolGrades: 9-12Distance: 1.6 mi
Schools provided by the listing agent
- Elementary: South Shores Elementary
- Middle: Decatur
- High: Decatur
- District: 61
Source: MRED as distributed by MLS GRID. This data may not be complete. We recommend contacting the local school district to confirm school assignments for this home.
Get pre-qualified for a loan
At Zillow Home Loans, we can pre-qualify you in as little as 5 minutes with no impact to your credit score.An equal housing lender. NMLS #10287.

