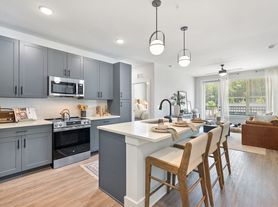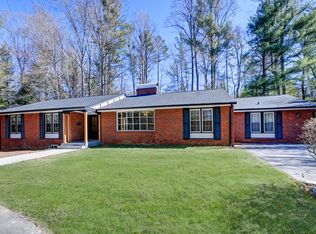Looking for the perfect Biltmore Forest rental within walking distance of Carolina Day School, Greenwood Park, and Biltmore Forest Country Club? This solid-brick single-level home is a dream come true. Boasting a flexible 3,000 square foot floor plan that includes 4 bedrooms and 3 full bathrooms. The primary bedroom is spacious and has a large walk-in closet. Best of all, this home has living space galore including a large eat-in kitchen, formal dining (could also be used as an office or library), massive primary living room, fully enclosed sunroom with brick floor, and a large cozy den with cherry tongue and groove walls. Both the dining room and den have gas fireplaces. Basement and outbuilding offer additional storage. The private fenced back yard has a beautiful established perennial flower garden and a large vegetable garden just waiting for your fall plantings. Large double driveways ensure ample parking. Numerous recent upgrades including new roof and gutters, new kitchen appliances, fresh paint throughout, brand new and freshly refinished hardwood floors throughout, new window coverings, and brand new ceiling fans and light fixtures. This home is gorgeous and move in ready. Well behaved pets will be considered on a case by case basis. Call today to schedule a showing.
House for rent
Accepts Zillow applications
$4,450/mo
25 Ridgefield Pl, Asheville, NC 28803
4beds
3,000sqft
Price may not include required fees and charges.
Single family residence
Available now
Dogs OK
Central air
Hookups laundry
-- Parking
Heat pump
What's special
Gas fireplacesSolid-brick single-level homeLarge eat-in kitchenLarge vegetable gardenEstablished perennial flower gardenLiving space galoreLarge double driveways
- 23 days
- on Zillow |
- -- |
- -- |
Travel times
Facts & features
Interior
Bedrooms & bathrooms
- Bedrooms: 4
- Bathrooms: 3
- Full bathrooms: 3
Heating
- Heat Pump
Cooling
- Central Air
Appliances
- Included: Dishwasher, Freezer, Microwave, Oven, Refrigerator, WD Hookup
- Laundry: Hookups
Features
- WD Hookup, Walk In Closet
- Flooring: Hardwood
Interior area
- Total interior livable area: 3,000 sqft
Property
Parking
- Details: Contact manager
Features
- Exterior features: Walk In Closet
Details
- Parcel number: 964695405900000
Construction
Type & style
- Home type: SingleFamily
- Property subtype: Single Family Residence
Community & HOA
Location
- Region: Asheville
Financial & listing details
- Lease term: 1 Year
Price history
| Date | Event | Price |
|---|---|---|
| 8/25/2025 | Price change | $4,450-10.1%$1/sqft |
Source: Zillow Rentals | ||
| 8/6/2025 | Listed for rent | $4,950$2/sqft |
Source: Zillow Rentals | ||
| 5/19/2025 | Sold | $835,000-5.6%$278/sqft |
Source: | ||
| 3/15/2025 | Price change | $885,000-6.8%$295/sqft |
Source: | ||
| 1/16/2025 | Listed for sale | $950,000+21%$317/sqft |
Source: | ||

