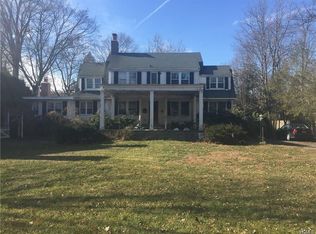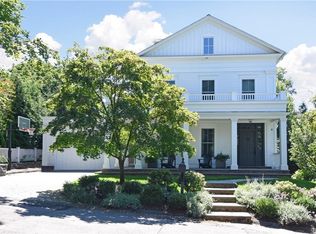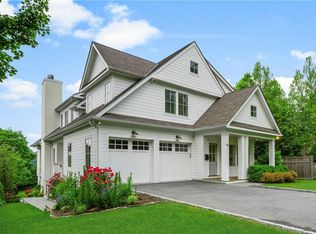Sold for $2,200,000
$2,200,000
25 Ridgeland Terrace, Rye, NY 10580
5beds
3,107sqft
Single Family Residence, Residential
Built in 2025
4,792 Square Feet Lot
$2,284,700 Zestimate®
$708/sqft
$3,443 Estimated rent
Home value
$2,284,700
$2.06M - $2.54M
$3,443/mo
Zestimate® history
Loading...
Owner options
Explore your selling options
What's special
Experience the best of Rye living in this delightful new construction home, thoughtfully designed by an experienced local builder. Situated on a private road, this home offers unparalleled convenience—walk or bike to town, schools, beach, stores & more. From the inviting front porch to the sun-drenched interiors, this home exudes modern comfort. The open-concept layout features large windows, high ceilings, a sleek, modern kitchen w/center island, stainless appliances, quartz counters, stylish subway tile backsplash & large dining area that flows seamlessly into the family room w/gas fireplace. Upstairs, the primary suite boasts a soaring vaulted ceiling, a generous custom WIC & marble bath. The 2nd floor also features a bedroom w/ensuite bath, 2 add'l bedrooms, a well-appointed hall bath & a convenient laundry room. The finished lower level provides a versatile recreation room, bedroom and full bath. Outdoor living is just as inviting w/level yard, stone patio, large Belgium block lined driveway & a back gate for easy access. Highlights include a mudroom, generator, irrigation system and fine craftsmanship throughout.
Zillow last checked: 8 hours ago
Listing updated: May 02, 2025 at 02:07pm
Listed by:
Mary K. Hawthorn Kmetz 646-352-1701,
Houlihan Lawrence Inc. 914-967-7680,
Joan O'Meara 914-329-5329,
Houlihan Lawrence Inc.
Bought with:
Christina Murphy, 30MU0809834
Julia B Fee Sothebys Int. Rlty
Source: OneKey® MLS,MLS#: 834179
Facts & features
Interior
Bedrooms & bathrooms
- Bedrooms: 5
- Bathrooms: 5
- Full bathrooms: 4
- 1/2 bathrooms: 1
Other
- Description: Front Porch, Entry Foyer, Living Room, Powder Room, Kitchen w/Island/Breakfast Area, Family Room w/Fpl, Mudroom w/Closet/Door to Attached Garage
- Level: First
Other
- Description: Primary Bedroom w/WIC/Ensuite Bath, Bedroom w/Ensuite Bath, Bedroom, Bedroom, Hall Bath w/Dual Vanity, Laundry
- Level: Second
Other
- Description: Recreation Room, Bedroom, Full Bath, Electrical Room, Storage Closets
- Level: Lower
Heating
- Hydro Air, Radiant
Cooling
- Central Air
Appliances
- Included: Dishwasher, Dryer, Microwave, Refrigerator
- Laundry: In Hall
Features
- Crown Molding, Double Vanity, Kitchen Island, Primary Bathroom, Open Floorplan, Quartz/Quartzite Counters
- Flooring: Hardwood
- Basement: Finished,See Remarks
- Attic: Pull Stairs
- Number of fireplaces: 1
- Fireplace features: Family Room, Gas
Interior area
- Total structure area: 3,328
- Total interior livable area: 3,107 sqft
Property
Parking
- Total spaces: 1
- Parking features: Attached, Driveway
- Garage spaces: 1
- Has uncovered spaces: Yes
Features
- Levels: Three Or More
- Patio & porch: Patio, Porch
- Fencing: Back Yard,Fenced
Lot
- Size: 4,792 sqft
- Features: Back Yard, Front Yard, Landscaped, Level, See Remarks, Sprinklers In Front, Sprinklers In Rear
Details
- Parcel number: 1400146019000050000052
- Special conditions: None
Construction
Type & style
- Home type: SingleFamily
- Architectural style: Colonial
- Property subtype: Single Family Residence, Residential
Materials
- HardiPlank Type
Condition
- New Construction
- New construction: Yes
- Year built: 2025
Utilities & green energy
- Sewer: Public Sewer
- Water: Public
- Utilities for property: Electricity Connected, Natural Gas Available, Sewer Connected, Trash Collection Public
Community & neighborhood
Security
- Security features: Smoke Detector(s)
Location
- Region: Rye
Other
Other facts
- Listing agreement: Exclusive Right To Sell
Price history
| Date | Event | Price |
|---|---|---|
| 5/2/2025 | Sold | $2,200,000+10%$708/sqft |
Source: | ||
| 3/24/2025 | Pending sale | $1,999,999$644/sqft |
Source: | ||
| 3/17/2025 | Listing removed | $1,999,999$644/sqft |
Source: | ||
| 3/13/2025 | Listed for sale | $1,999,999+300%$644/sqft |
Source: | ||
| 6/13/2023 | Sold | $500,000-6.4%$161/sqft |
Source: | ||
Public tax history
| Year | Property taxes | Tax assessment |
|---|---|---|
| 2024 | -- | $6,800 |
| 2023 | -- | $6,800 -24.9% |
| 2022 | -- | $9,050 |
Find assessor info on the county website
Neighborhood: 10580
Nearby schools
GreatSchools rating
- 10/10Midland SchoolGrades: K-5Distance: 0.9 mi
- 10/10Rye Middle SchoolGrades: 6-8Distance: 0.5 mi
- 10/10Rye High SchoolGrades: 9-12Distance: 0.5 mi
Schools provided by the listing agent
- Elementary: Milton School
- Middle: Rye Middle School
- High: Rye High School
Source: OneKey® MLS. This data may not be complete. We recommend contacting the local school district to confirm school assignments for this home.
Get a cash offer in 3 minutes
Find out how much your home could sell for in as little as 3 minutes with a no-obligation cash offer.
Estimated market value$2,284,700
Get a cash offer in 3 minutes
Find out how much your home could sell for in as little as 3 minutes with a no-obligation cash offer.
Estimated market value
$2,284,700


