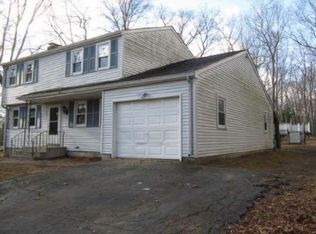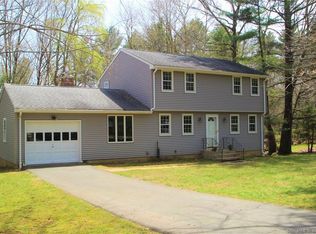Sold for $275,000
$275,000
25 Ridgewood Road, Willington, CT 06279
3beds
1,864sqft
Single Family Residence
Built in 1973
1 Acres Lot
$278,400 Zestimate®
$148/sqft
$2,742 Estimated rent
Home value
$278,400
$239,000 - $326,000
$2,742/mo
Zestimate® history
Loading...
Owner options
Explore your selling options
What's special
This home is being sold in as is condition. HOME INSPECTIONS ARE AVAILABLE FOR REVIEW. This 1,864 foot three bedroom one and one half bath is located at the end of a quiet wooded cul de sac in an established mid-century group of homes in Willington. This home is close to the University of Connecticut, and just far enough away from the hustle and bustle of the campus. In 2019 the siding and shutters along with garage door was installed and new bathroom vanities (2) installed. In 2020 a new well and pressure water tank were added and new water heater replaced and the old plumbing was replaced along with PEX plumbing. As you can see there were many improvements during the past few years. The pricing reflecting the need of additional tender love and care and updates.
Zillow last checked: 8 hours ago
Listing updated: December 16, 2025 at 12:31pm
Listed by:
Clarence P. Russ (860)456-7653,
Home Selling Team 860-456-7653
Bought with:
Shari Jones, RES.0805488
Coldwell Banker Realty
Source: Smart MLS,MLS#: 24120940
Facts & features
Interior
Bedrooms & bathrooms
- Bedrooms: 3
- Bathrooms: 2
- Full bathrooms: 1
- 1/2 bathrooms: 1
Primary bedroom
- Level: Main
- Area: 192 Square Feet
- Dimensions: 12 x 16
Bedroom
- Level: Main
- Area: 110 Square Feet
- Dimensions: 10 x 11
Bedroom
- Level: Main
- Area: 90 Square Feet
- Dimensions: 9 x 10
Dining room
- Features: Balcony/Deck
- Level: Main
- Area: 120 Square Feet
- Dimensions: 12 x 10
Family room
- Features: Fireplace
- Level: Lower
- Area: 220 Square Feet
- Dimensions: 10 x 22
Kitchen
- Level: Main
- Area: 180 Square Feet
- Dimensions: 12 x 15
Living room
- Level: Main
- Area: 208 Square Feet
- Dimensions: 13 x 16
Other
- Level: Lower
- Area: 60 Square Feet
- Dimensions: 10 x 6
Heating
- Hot Water, Oil
Cooling
- None
Appliances
- Included: Dishwasher, Electric Range, Refrigerator, Water Heater
- Laundry: Lower Level
Features
- Basement: Full
- Attic: Pull Down Stairs
- Number of fireplaces: 1
Interior area
- Total structure area: 1,864
- Total interior livable area: 1,864 sqft
- Finished area above ground: 1,144
- Finished area below ground: 720
Property
Parking
- Total spaces: 1
- Parking features: Attached
- Attached garage spaces: 1
Features
- Patio & porch: Deck
Lot
- Size: 1 Acres
- Features: Level
Details
- Parcel number: 1666221
- Zoning: R80
Construction
Type & style
- Home type: SingleFamily
- Architectural style: Ranch
- Property subtype: Single Family Residence
Materials
- Vinyl Siding
- Foundation: Concrete Perimeter, Raised
- Roof: Asphalt
Condition
- New construction: No
- Year built: 1973
Utilities & green energy
- Sewer: Septic Tank
- Water: Well
Community & neighborhood
Location
- Region: Willington
Price history
| Date | Event | Price |
|---|---|---|
| 12/15/2025 | Sold | $275,000+7.8%$148/sqft |
Source: | ||
| 11/23/2025 | Pending sale | $255,000$137/sqft |
Source: | ||
| 11/16/2025 | Price change | $255,000-7.3%$137/sqft |
Source: | ||
| 8/23/2025 | Listed for sale | $275,000-8.3%$148/sqft |
Source: | ||
| 8/13/2025 | Listing removed | $299,900$161/sqft |
Source: | ||
Public tax history
| Year | Property taxes | Tax assessment |
|---|---|---|
| 2025 | $4,907 +6.3% | $193,030 +41.7% |
| 2024 | $4,617 +5.4% | $136,230 |
| 2023 | $4,381 +2.8% | $136,230 |
Find assessor info on the county website
Neighborhood: 06279
Nearby schools
GreatSchools rating
- 7/10Hall Memorial SchoolGrades: 5-8Distance: 1.2 mi
- 8/10E. O. Smith High SchoolGrades: 9-12Distance: 3.9 mi
- 6/10Center SchoolGrades: PK-4Distance: 1.7 mi
Schools provided by the listing agent
- Elementary: Center
- Middle: Hall
Source: Smart MLS. This data may not be complete. We recommend contacting the local school district to confirm school assignments for this home.
Get pre-qualified for a loan
At Zillow Home Loans, we can pre-qualify you in as little as 5 minutes with no impact to your credit score.An equal housing lender. NMLS #10287.
Sell with ease on Zillow
Get a Zillow Showcase℠ listing at no additional cost and you could sell for —faster.
$278,400
2% more+$5,568
With Zillow Showcase(estimated)$283,968

