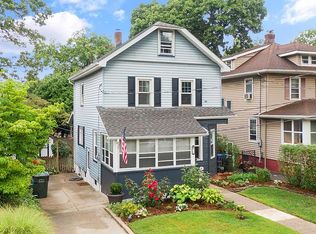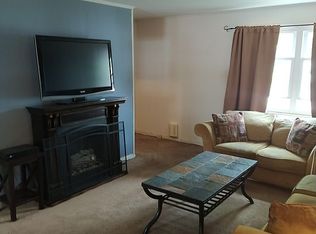Sold for $605,000
$605,000
25 Riverview Ave, Rutherford, NJ 07070
4beds
--sqft
Single Family Residence
Built in ----
-- sqft lot
$619,100 Zestimate®
$--/sqft
$3,843 Estimated rent
Home value
$619,100
$563,000 - $681,000
$3,843/mo
Zestimate® history
Loading...
Owner options
Explore your selling options
What's special
Welcome to 25 Riverview Ave in Rutherford! This home's prime location in town leaves you just footsteps away from Park Ave's bustling local businesses including coffee shops, salons, cafes, restaurants, shops, and more! Grab the express bus to NYC or stroll to the train right down Park Avenue. This side hall colonial is tucked away on a quiet dead end street. Imagine the possibilities of how this home can really shine with some updates given the space and desirable layout. First floor features a porch room, living room/dining combo, kitchen, laundry, and full bathroom. Upstairs has 4 bedrooms, full bath, and access to a pull down attic for storage. The position of the home on the lot allows for a nice long driveway and nice side yard space leading into the yard with deck. Come make it your own and bring all offers!
Zillow last checked: 10 hours ago
Listing updated: October 23, 2025 at 10:05am
Listed by:
Alexa Micciulli 201-956-3871,
The Agency Rutherford Realty Inc.
Bought with:
Alexa Micciulli
The Agency Rutherford Realty Inc.
Source: NJMLS,MLS#: 25030705
Facts & features
Interior
Bedrooms & bathrooms
- Bedrooms: 4
- Bathrooms: 2
- Full bathrooms: 2
Heating
- Oil, Radiators
Cooling
- Window Unit(s)
Features
- Basement: Full,Unfinished
- Has fireplace: No
- Fireplace features: None
Property
Parking
- Details: None
Features
- Pool features: None
- Has view: Yes
- View description: None
- Waterfront features: None
Lot
- Features: Regular
Details
- Parcel number: 5600029000000008
Construction
Type & style
- Home type: SingleFamily
- Property subtype: Single Family Residence
Materials
- Aluminum Siding
Community & neighborhood
Community
- Community features: Close/Parks, Close/School, Close/Shopg, Close/Trans, Close/Wrshp
Location
- Region: Rutherford
Other
Other facts
- Listing agreement: Exclusive Right To Sell
- Ownership: Private
Price history
| Date | Event | Price |
|---|---|---|
| 10/22/2025 | Sold | $605,000-4% |
Source: | ||
| 9/26/2025 | Pending sale | $630,000 |
Source: | ||
| 9/18/2025 | Price change | $630,000-2.9% |
Source: | ||
| 9/6/2025 | Price change | $649,000-3.9% |
Source: | ||
| 8/29/2025 | Listed for sale | $675,000+12.7% |
Source: | ||
Public tax history
| Year | Property taxes | Tax assessment |
|---|---|---|
| 2025 | $13,114 | $420,200 |
| 2024 | $13,114 +2.6% | $420,200 |
| 2023 | $12,782 +1.9% | $420,200 |
Find assessor info on the county website
Neighborhood: 07070
Nearby schools
GreatSchools rating
- 8/10Washington Elementary SchoolGrades: PK,1-3Distance: 0.4 mi
- 7/10Union SchoolGrades: 7-8Distance: 0.7 mi
- 7/10Rutherford High SchoolGrades: 9-12Distance: 0.1 mi
Get a cash offer in 3 minutes
Find out how much your home could sell for in as little as 3 minutes with a no-obligation cash offer.
Estimated market value$619,100
Get a cash offer in 3 minutes
Find out how much your home could sell for in as little as 3 minutes with a no-obligation cash offer.
Estimated market value
$619,100

