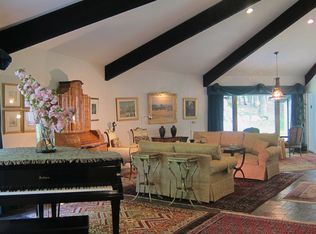Sold for $2,500,000
$2,500,000
25 Round Hill Road, Armonk, NY 10504
4beds
4,936sqft
Single Family Residence, Residential
Built in 1983
2.01 Acres Lot
$2,508,900 Zestimate®
$506/sqft
$8,025 Estimated rent
Home value
$2,508,900
$2.28M - $2.76M
$8,025/mo
Zestimate® history
Loading...
Owner options
Explore your selling options
What's special
Experience luxury living in this newly fully renovated, turn-key home set on the prestigious Round Hill Rd in Armonk, with the added bonus of the opportunity of joining the Windmill Club. Boasting an expansive open floor plan, large rooms, vaulted ceilings, wide planked white oak hardwood floors, this designer inspired home is filled w/ high end finishes throughout. The large open living room & family room, with vaulted ceilings and free standing, two-sided gas fireplace leads into the most elegant chef's kitchen, fully equipped with stainless steel Thermador appliances (including Thermador Professional Range), quartz countertops, 8 ft. center island and more. The mudroom, with its outfitted cubbies, is situated conveniently to the large 2-car garage and driveway. The formal dining room, with its elegant chandelier and transitional partition; and stunning powder room with a floating vanity and white oak acoustic modern paneling add beauty and uniqueness of the first floor. The primary bedroom ensuite will dazzle you with a vaulted ceiling, spacious, elegantly customized walk-in closets (withe self-closing barn doors), private deck off the bedroom, and a glorious well appointed bathroom with heated floor, stunning cabinetry, deep oversize free standing tub, oversized shower, with digital smart water faucets and shower displays, smart heated toilet, and heated towel bar. Three additional generous sized bedrooms, with custom outfitted closets, and exquisitely designed full bathroom with waterfall faucet, LED mirror and glass enclosed shower, complete the second floor. The basement includes large recreation spaces, a full laundry room with new washer/dryer, farm sink, butcher block countertop, cabinetry and work space, full bathroom, office/den, utility room with 2 new furnaces, new water heater, new vents, new smart thermostats, generator, and lots of storage. The newly renovated maintenance-free deck, spanning across the back of the home, is a perfect spot for entertaining, and enjoying an expansive park -like backyard, including a private in-ground heated pool with pool shed (New pump and filter installed in pool July 2025). In addition to the amazing features of this home, you have the opportunity to join the Windmill Club, as home comes with the MEC, offering many amenities, including a beach, lake for swimming, clubhouse and tennis.
Zillow last checked: 8 hours ago
Listing updated: December 19, 2025 at 08:18am
Listed by:
Robin Levine 914-391-3354,
Julia B Fee Sothebys Int. Rlty 914-295-3500
Bought with:
Kori Sassower, 10301215125
Compass Greater NY, LLC
Source: OneKey® MLS,MLS#: 909931
Facts & features
Interior
Bedrooms & bathrooms
- Bedrooms: 4
- Bathrooms: 4
- Full bathrooms: 3
- 1/2 bathrooms: 1
Other
- Description: Large foyer | Living Room w/ vaulted ceiling | Double sided fireplace | Family Room w/ vaulted ceiling | Kitchen | Formal Dining Room | Mudroom | Powder Room
- Level: First
Other
- Description: Primary Ensuite w/ large walk-in closets & oversized bathroom | Bedroom | Bedroom | Bedroom | Full Bathroom
- Level: Second
Other
- Description: Full bathroom | Fully outfitted laundry room | Utilities | Large Recreation Space | Office, Den (Possible 5th bedroom)
- Level: Basement
Heating
- Forced Air, Oil, Propane
Cooling
- Central Air
Appliances
- Included: Dishwasher, Dryer, Gas Range, Microwave, Refrigerator, Stainless Steel Appliance(s), Washer
- Laundry: Washer/Dryer Hookup, In Basement, Laundry Room
Features
- Built-in Features, Cathedral Ceiling(s), Chandelier, Chefs Kitchen, Double Vanity, Eat-in Kitchen, Entrance Foyer, Formal Dining, Kitchen Island, Open Floorplan, Primary Bathroom, Quartz/Quartzite Counters, Recessed Lighting, Smart Thermostat, Soaking Tub, Storage
- Basement: Finished,Full
- Attic: Crawl
- Number of fireplaces: 1
- Fireplace features: Family Room, Gas, Living Room
Interior area
- Total structure area: 4,936
- Total interior livable area: 4,936 sqft
Property
Parking
- Total spaces: 2
- Parking features: Garage
- Garage spaces: 2
Features
- Patio & porch: Deck
- Has private pool: Yes
- Pool features: In Ground, Pool Cover
- Fencing: Fenced
Lot
- Size: 2.01 Acres
Details
- Parcel number: 38001020000000100000020880000
- Special conditions: None
Construction
Type & style
- Home type: SingleFamily
- Architectural style: Contemporary
- Property subtype: Single Family Residence, Residential
Materials
- Clapboard
Condition
- Year built: 1983
Utilities & green energy
- Sewer: Septic Tank
- Utilities for property: Trash Collection Public
Community & neighborhood
Security
- Security features: Security System
Location
- Region: Armonk
Other
Other facts
- Listing agreement: Exclusive Right To Sell
Price history
| Date | Event | Price |
|---|---|---|
| 12/19/2025 | Sold | $2,500,000+0.2%$506/sqft |
Source: | ||
| 10/16/2025 | Pending sale | $2,495,000$505/sqft |
Source: | ||
| 10/13/2025 | Listing removed | $2,495,000$505/sqft |
Source: | ||
| 9/10/2025 | Listed for sale | $2,495,000$505/sqft |
Source: | ||
| 8/18/2025 | Listing removed | $2,495,000$505/sqft |
Source: | ||
Public tax history
| Year | Property taxes | Tax assessment |
|---|---|---|
| 2024 | -- | $24,900 |
| 2023 | -- | $24,900 |
| 2022 | -- | $24,900 |
Find assessor info on the county website
Neighborhood: 10504
Nearby schools
GreatSchools rating
- NAComan Hill SchoolGrades: K-2Distance: 1.3 mi
- 10/10H C Crittenden Middle SchoolGrades: 6-8Distance: 2.7 mi
- 10/10Byram Hills High SchoolGrades: 9-12Distance: 1.7 mi
Schools provided by the listing agent
- Elementary: Coman Hill
- Middle: H C Crittenden Middle School
- High: Byram Hills High School
Source: OneKey® MLS. This data may not be complete. We recommend contacting the local school district to confirm school assignments for this home.
Get a cash offer in 3 minutes
Find out how much your home could sell for in as little as 3 minutes with a no-obligation cash offer.
Estimated market value
$2,508,900
