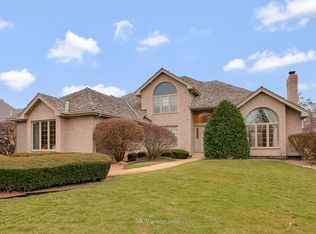Sprawling brick ranch in Ruffled Feathers /Guard Gated/ Golf Community on private .45 acre lot backing to 8th hole. 3,946 square feet. Double door entry marble foyer leads to sunken Living room with architectural detail and fireplace. Formal dining room opens to living room. Gourmet kitchen with custom cabinets, marble floors, granite counter tops, high end stainless appliances, island and huge breakfast nook. Master suite with luxe bath tub, separate his and her vanity areas, marble, separate shower and ample closet space. 4th bedroom/office has it's own outdoor entry perfect for in-aw or business space. Additional bedrooms are very well sized with great closet space. Partially finished look-out basement with recreation room. Mud room/laundry room with entry off over-sized 3 car garage. Covered patio w/access from kitchen or master bedroom. Pro landscaped yard. Minutes to shopping, dining, golf and METRA. Highly rated grade schools and Blue Ribbon Lemont High School. LIVE & ENJOY!
This property is off market, which means it's not currently listed for sale or rent on Zillow. This may be different from what's available on other websites or public sources.
