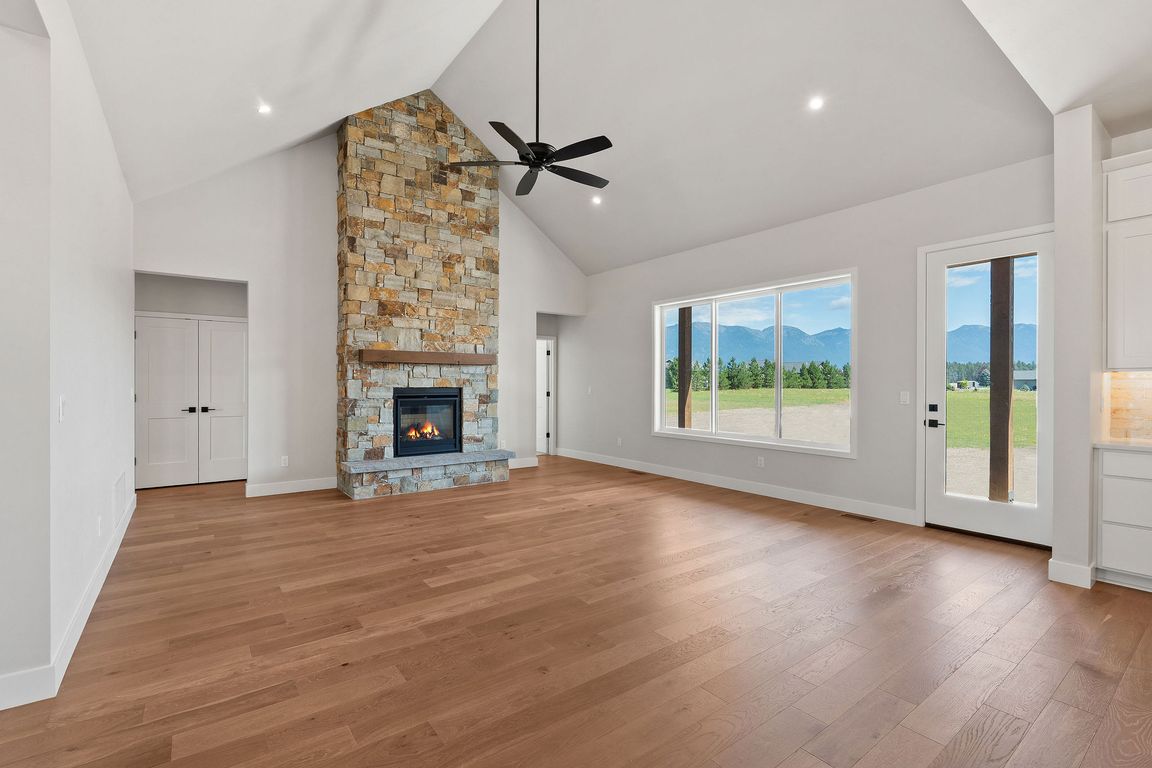
Active
$1,175,000
4beds
2,659sqft
25 S Scarface Peak Ct, Kalispell, MT 59901
4beds
2,659sqft
Single family residence
Built in 2025
1.25 Acres
3 Attached garage spaces
$442 price/sqft
$850 annually HOA fee
What's special
Montana stone rock fireplaceCovered patioTile finishingsCustom cabinetsQuartz countertopsLarge pantry
25 S Scarface Peak Court is proudly presented by Tanninen Homes. This high-quality custom craftsman home is located in the sought after Creston area and features a modern farmhouse design. The 2,659 sq. ft. open, flowing floorplan features all usable, mindfully designed space. Oversized high quality Milgard windows capture the ...
- 4 days |
- 491 |
- 17 |
Likely to sell faster than
Source: MRMLS,MLS#: 30061175
Travel times
Living Room
Kitchen
Primary Bedroom
Zillow last checked: 8 hours ago
Listing updated: November 15, 2025 at 02:00pm
Listed by:
Debbie Kay Street 406-253-8639,
Wrangler Real Estate,
Shelbi Marie Wagner 406-471-0062,
Wrangler Real Estate
Source: MRMLS,MLS#: 30061175
Facts & features
Interior
Bedrooms & bathrooms
- Bedrooms: 4
- Bathrooms: 4
- Full bathrooms: 2
- 3/4 bathrooms: 1
- 1/2 bathrooms: 1
Heating
- Heat Pump
Cooling
- Central Air
Appliances
- Included: Dishwasher, Microwave, Range, Refrigerator
- Laundry: Washer Hookup
Features
- Fireplace, Main Level Primary, Open Floorplan, Vaulted Ceiling(s), Walk-In Closet(s)
- Basement: Crawl Space
- Number of fireplaces: 1
Interior area
- Total interior livable area: 2,659 sqft
- Finished area below ground: 0
Video & virtual tour
Property
Parking
- Total spaces: 3
- Parking features: Garage, Garage Door Opener
- Attached garage spaces: 3
Features
- Levels: One
- Patio & porch: Covered, Front Porch, Patio
- Exterior features: Rain Gutters, Propane Tank - Owned
- Has view: Yes
- View description: Mountain(s), Residential
Lot
- Size: 1.25 Acres
- Features: Back Yard, Front Yard, Landscaped, Sprinklers In Ground, Views, Level
- Topography: Level
Details
- Parcel number: 07396601401250000
- Zoning description: Scenic Corridor
- Special conditions: Standard
Construction
Type & style
- Home type: SingleFamily
- Architectural style: Modern
- Property subtype: Single Family Residence
Materials
- Wood Frame
- Foundation: Poured
Condition
- New construction: Yes
- Year built: 2025
Details
- Builder name: Tanninen Homes
Utilities & green energy
- Sewer: Private Sewer, Septic Tank
- Water: Community/Coop
- Utilities for property: Electricity Connected, High Speed Internet Available, Propane, Underground Utilities
Community & HOA
Community
- Features: Park
- Subdivision: Holbrook Estates
HOA
- Has HOA: Yes
- Amenities included: Park, Snow Removal, See Remarks
- Services included: Common Area Maintenance, Road Maintenance, See Remarks, Water, Snow Removal
- HOA fee: $850 annually
- HOA name: Holbrook Estates Homeowner's Association
Location
- Region: Kalispell
Financial & listing details
- Price per square foot: $442/sqft
- Date on market: 11/13/2025
- Cumulative days on market: 206 days
- Listing agreement: Exclusive Right To Sell
- Listing terms: Cash,Conventional,FHA,VA Loan
- Road surface type: Asphalt