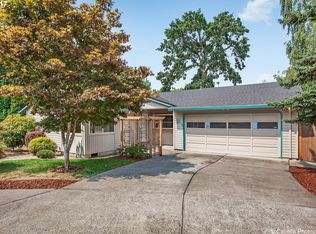Sold
$675,000
25 SW 143rd Ave, Beaverton, OR 97006
3beds
1,998sqft
Residential, Single Family Residence
Built in 1960
7,840.8 Square Feet Lot
$665,300 Zestimate®
$338/sqft
$2,490 Estimated rent
Home value
$665,300
$632,000 - $705,000
$2,490/mo
Zestimate® history
Loading...
Owner options
Explore your selling options
What's special
Don’t miss this tastefully updated 3bed/2bath Mid Century Modern rancher - conveniently located in Beaverton and set in a quiet cul-de-sac near Nike WHQ, Intel, and Cedar Hills Crossing. This home features an open, updated kitchen and living room area, an expansive primary bedroom with vaulted ceiling complete with an ensuite and walk-in closet. Each bedroom is well appointed, brimming with natural light and ample built-in storage. Updates include: fresh exterior paint, interior paint, new door, plus designer lighting fixtures from Rejuvenation, CB2, and more. Slider doors at both dining room and living rooms open up to a private, fenced backyard oasis for elevated indoor/outdoor living.
Zillow last checked: 8 hours ago
Listing updated: July 29, 2025 at 07:52am
Listed by:
Kate Kennedy 503-957-2833,
Windermere Realty Trust
Bought with:
Jacob Serrill, 201228311
Kelly Right Real Estate of Portland, LLC
Source: RMLS (OR),MLS#: 373458885
Facts & features
Interior
Bedrooms & bathrooms
- Bedrooms: 3
- Bathrooms: 2
- Full bathrooms: 2
- Main level bathrooms: 2
Primary bedroom
- Features: Ceiling Fan, Hardwood Floors, Sliding Doors, Double Sinks, Soaking Tub, Vaulted Ceiling, Walkin Closet, Walkin Shower
- Level: Main
- Area: 240
- Dimensions: 16 x 15
Bedroom 2
- Features: Hardwood Floors, Double Closet
- Level: Main
- Area: 120
- Dimensions: 12 x 10
Bedroom 3
- Features: French Doors, Hardwood Floors
- Level: Main
- Area: 136
- Dimensions: 17 x 8
Dining room
- Features: Hardwood Floors, Sliding Doors
- Level: Main
- Area: 165
- Dimensions: 15 x 11
Kitchen
- Features: Great Room, Hardwood Floors, Island, Pantry, Quartz
- Level: Main
- Area: 176
- Width: 11
Living room
- Features: Fireplace, Great Room, Hardwood Floors, Sliding Doors
- Level: Main
- Area: 400
- Dimensions: 20 x 20
Heating
- Forced Air 95 Plus, Fireplace(s)
Cooling
- Central Air
Appliances
- Included: Dishwasher, Free-Standing Gas Range, Free-Standing Refrigerator, Microwave, Stainless Steel Appliance(s), Washer/Dryer, Gas Water Heater
- Laundry: Laundry Room
Features
- Ceiling Fan(s), Quartz, Soaking Tub, Vaulted Ceiling(s), Sink, Double Closet, Great Room, Kitchen Island, Pantry, Double Vanity, Walk-In Closet(s), Walkin Shower, Tile
- Flooring: Hardwood, Tile
- Doors: French Doors, Sliding Doors
- Windows: Double Pane Windows
- Basement: Crawl Space
- Number of fireplaces: 1
- Fireplace features: Wood Burning
Interior area
- Total structure area: 1,998
- Total interior livable area: 1,998 sqft
Property
Parking
- Parking features: Driveway, On Street
- Has uncovered spaces: Yes
Accessibility
- Accessibility features: Main Floor Bedroom Bath, Natural Lighting, One Level, Utility Room On Main, Accessibility
Features
- Levels: One
- Stories: 1
- Patio & porch: Deck, Patio
- Exterior features: Raised Beds, Yard
- Fencing: Fenced
- Has view: Yes
- View description: Trees/Woods
Lot
- Size: 7,840 sqft
- Features: Cul-De-Sac, Level, Terraced, Trees, Sprinkler, SqFt 7000 to 9999
Details
- Parcel number: R633782
Construction
Type & style
- Home type: SingleFamily
- Architectural style: Ranch
- Property subtype: Residential, Single Family Residence
Materials
- Cement Siding
- Roof: Composition
Condition
- Resale
- New construction: No
- Year built: 1960
Utilities & green energy
- Gas: Gas
- Sewer: Public Sewer
- Water: Public
Community & neighborhood
Location
- Region: Beaverton
Other
Other facts
- Listing terms: Cash,Conventional
- Road surface type: Concrete
Price history
| Date | Event | Price |
|---|---|---|
| 7/18/2025 | Sold | $675,000+0.1%$338/sqft |
Source: | ||
| 6/13/2025 | Pending sale | $674,000$337/sqft |
Source: | ||
| 5/29/2025 | Listed for sale | $674,000+2.9%$337/sqft |
Source: | ||
| 1/14/2022 | Sold | $655,000+7.6%$328/sqft |
Source: | ||
| 12/16/2021 | Pending sale | $609,000$305/sqft |
Source: | ||
Public tax history
| Year | Property taxes | Tax assessment |
|---|---|---|
| 2024 | $5,805 +6.5% | $311,210 +3% |
| 2023 | $5,451 +3.4% | $302,150 +3% |
| 2022 | $5,274 +3.7% | $293,350 |
Find assessor info on the county website
Neighborhood: Marlene Village
Nearby schools
GreatSchools rating
- 3/10Barnes Elementary SchoolGrades: PK-5Distance: 1 mi
- 3/10Meadow Park Middle SchoolGrades: 6-8Distance: 0.3 mi
- 9/10Sunset High SchoolGrades: 9-12Distance: 0.5 mi
Schools provided by the listing agent
- Elementary: Barnes
- Middle: Meadow Park
- High: Sunset
Source: RMLS (OR). This data may not be complete. We recommend contacting the local school district to confirm school assignments for this home.
Get a cash offer in 3 minutes
Find out how much your home could sell for in as little as 3 minutes with a no-obligation cash offer.
Estimated market value
$665,300
Get a cash offer in 3 minutes
Find out how much your home could sell for in as little as 3 minutes with a no-obligation cash offer.
Estimated market value
$665,300
