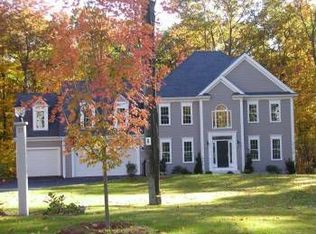Sold for $829,900
$829,900
25 Sandy Ridge Rd, Sterling, MA 01564
4beds
2,680sqft
Single Family Residence
Built in 2004
1.52 Acres Lot
$866,200 Zestimate®
$310/sqft
$3,780 Estimated rent
Home value
$866,200
$788,000 - $953,000
$3,780/mo
Zestimate® history
Loading...
Owner options
Explore your selling options
What's special
Welcome to Sandy Ridge Estates! This stunning 4 bedroom Colonial offers 9 ft. ceilings, hardwood floors and an open concept floor plan. The large eat-in kitchen offers quartz counter tops, stainless steel appliances, pantry, & kitchen island that opens to the family room with cathedral ceiling, fireplace and access to the lovely backyard. A first floor formal dining room, home office with french doors, laundry & bath complete the main living floor. Upstairs has a spacious master suite with with dual closets, full bath, jacuzzi tub, quartz counters & an attached bonus room! The second floor also offers 3 additional bedrooms, newer carpeting, fresh paint & full bath. A two car garage, deck and private backyard patio & deck area complete this beautiful home. Great location with close access to I -190.
Zillow last checked: 8 hours ago
Listing updated: July 19, 2024 at 10:59am
Listed by:
Jessica Jussif 603-490-4914,
RE/MAX Innovative Properties 603-484-8594
Bought with:
Karen Packard
Karen Packard Real Estate Inc.
Source: MLS PIN,MLS#: 73251247
Facts & features
Interior
Bedrooms & bathrooms
- Bedrooms: 4
- Bathrooms: 3
- Full bathrooms: 2
- 1/2 bathrooms: 1
Primary bedroom
- Features: Bathroom - Full, Closet, Flooring - Wall to Wall Carpet
- Level: Second
- Area: 247
- Dimensions: 19 x 13
Bedroom 2
- Features: Flooring - Wall to Wall Carpet
- Level: Second
- Area: 182
- Dimensions: 14 x 13
Bedroom 3
- Features: Flooring - Wall to Wall Carpet
- Level: Second
- Area: 156
- Dimensions: 13 x 12
Bedroom 4
- Features: Flooring - Wall to Wall Carpet
- Level: Second
- Area: 130
- Dimensions: 13 x 10
Bathroom 1
- Features: Flooring - Stone/Ceramic Tile, Countertops - Upgraded, Dryer Hookup - Electric, Washer Hookup
- Level: First
- Area: 56
- Dimensions: 8 x 7
Bathroom 2
- Features: Flooring - Stone/Ceramic Tile, Countertops - Upgraded
- Level: Second
- Area: 135
- Dimensions: 15 x 9
Bathroom 3
- Features: Flooring - Stone/Ceramic Tile, Countertops - Upgraded
- Level: Second
- Area: 72
- Dimensions: 9 x 8
Dining room
- Features: Flooring - Hardwood
- Level: First
- Area: 195
- Dimensions: 15 x 13
Family room
- Features: Ceiling Fan(s), Vaulted Ceiling(s), Flooring - Hardwood, Cable Hookup, Deck - Exterior, Recessed Lighting, Lighting - Sconce
- Level: First
- Area: 336
- Dimensions: 21 x 16
Kitchen
- Features: Skylight, Flooring - Hardwood, Dining Area, Countertops - Upgraded, Kitchen Island, Open Floorplan, Stainless Steel Appliances
- Level: First
- Area: 336
- Dimensions: 28 x 12
Office
- Features: Flooring - Hardwood, French Doors
- Level: First
- Area: 169
- Dimensions: 13 x 13
Heating
- Forced Air, Oil
Cooling
- Central Air
Appliances
- Included: Range, Dishwasher, Microwave, Refrigerator, Washer, Dryer
- Laundry: Flooring - Stone/Ceramic Tile, Upgraded Countertops, First Floor
Features
- Home Office
- Flooring: Tile, Carpet, Hardwood, Flooring - Wall to Wall Carpet, Flooring - Hardwood
- Doors: French Doors
- Basement: Full,Bulkhead,Radon Remediation System,Unfinished
- Number of fireplaces: 1
- Fireplace features: Family Room
Interior area
- Total structure area: 2,680
- Total interior livable area: 2,680 sqft
Property
Parking
- Total spaces: 8
- Parking features: Attached, Off Street, Deeded, Paved
- Attached garage spaces: 2
- Uncovered spaces: 6
Features
- Patio & porch: Deck - Composite, Patio
- Exterior features: Deck - Composite, Patio, Sprinkler System
Lot
- Size: 1.52 Acres
- Features: Level
Details
- Parcel number: 4219751
- Zoning: RRF
Construction
Type & style
- Home type: SingleFamily
- Architectural style: Colonial
- Property subtype: Single Family Residence
Materials
- Frame
- Foundation: Concrete Perimeter
- Roof: Shingle
Condition
- Year built: 2004
Utilities & green energy
- Electric: Circuit Breakers
- Sewer: Inspection Required for Sale, Private Sewer, Other
- Water: Public
Community & neighborhood
Community
- Community features: Golf
Location
- Region: Sterling
- Subdivision: Sandy Ridge Estates
Other
Other facts
- Listing terms: Contract
Price history
| Date | Event | Price |
|---|---|---|
| 7/19/2024 | Sold | $829,900$310/sqft |
Source: MLS PIN #73251247 Report a problem | ||
| 6/12/2024 | Listed for sale | $829,900+7.8%$310/sqft |
Source: MLS PIN #73251247 Report a problem | ||
| 12/9/2022 | Sold | $770,000-3.7%$287/sqft |
Source: MLS PIN #73036372 Report a problem | ||
| 9/14/2022 | Listed for sale | $799,900+33.3%$298/sqft |
Source: MLS PIN #73036372 Report a problem | ||
| 11/15/2004 | Sold | $599,900+200%$224/sqft |
Source: Public Record Report a problem | ||
Public tax history
| Year | Property taxes | Tax assessment |
|---|---|---|
| 2025 | $9,678 +0.3% | $751,400 +3.7% |
| 2024 | $9,648 +7% | $724,900 +15% |
| 2023 | $9,015 +6.1% | $630,400 +13.2% |
Find assessor info on the county website
Neighborhood: 01564
Nearby schools
GreatSchools rating
- 5/10Houghton Elementary SchoolGrades: K-4Distance: 4.1 mi
- 6/10Chocksett Middle SchoolGrades: 5-8Distance: 4.1 mi
- 7/10Wachusett Regional High SchoolGrades: 9-12Distance: 10.6 mi
Get a cash offer in 3 minutes
Find out how much your home could sell for in as little as 3 minutes with a no-obligation cash offer.
Estimated market value$866,200
Get a cash offer in 3 minutes
Find out how much your home could sell for in as little as 3 minutes with a no-obligation cash offer.
Estimated market value
$866,200
