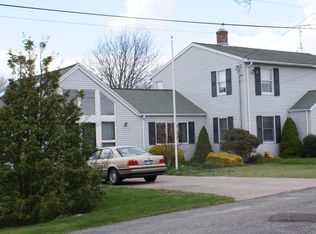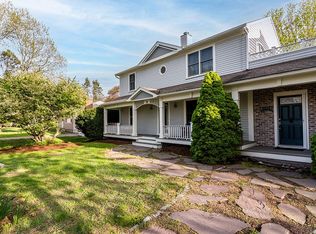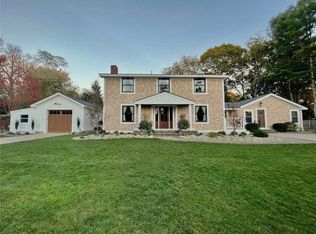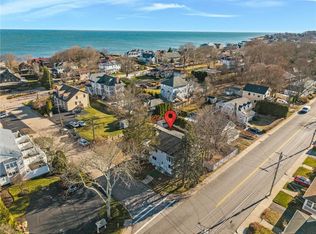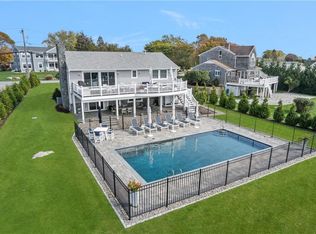Gorgeous, brand new island retreat! This open floor plan, reverse living home features oversized windows, light oak flooring, and seasonal water views. The first level offers versatility and options for multigenerational living with a sunlit bedroom, full bath, den, laundry, and a 2-car garage. Hop onto the beautifully finished elevator for effortless access to the 2nd floor main living area and upper-level bedrooms. The timeless white kitchen is a true centerpiece, boasting stylish quartzite countertops, GE Café stainless steel appliances, spacious island, and a large walk-in pantry. The living room, enhanced by a cozy gas fireplace, transitions into a bright dining area and convenient private office. A sparkling half-bath completes the main level. On the upper level, the primary suite offers a serene retreat with a generous walk-in closet, a spa-inspired bathroom, and an expansive private third-floor deck. Two additional bedrooms and another well-designed full bathroom provide ample space. Easy attic access and a second full laundry room complete the third level. This exceptional property also includes a full-house generator, an irrigation system, an outdoor shower, a stamped concrete walkway and a circular driveway accommodating up to 10 cars, all on a lovely corner. Enjoy a short walk to the beach, launch your kayak from one of the island's many access points, or explore the delightful fishing village of Galilee. Embrace the charm of easy island living!
Pending
Price cut: $50K (11/13)
$1,749,900
25 Scallop Shell Rd, Narragansett, RI 02882
4beds
2,926sqft
Est.:
Single Family Residence
Built in 2025
8,542.12 Square Feet Lot
$-- Zestimate®
$598/sqft
$-- HOA
What's special
Cozy gas fireplaceTimeless white kitchenSeasonal water viewsOpen floor planPrivate officeOutdoor showerSpacious island
- 159 days |
- 1,101 |
- 26 |
Zillow last checked: 8 hours ago
Listing updated: January 18, 2026 at 10:02pm
Listed by:
Michele Doherty 401-835-1616,
Lila Delman Compass
Source: StateWide MLS RI,MLS#: 1393590
Facts & features
Interior
Bedrooms & bathrooms
- Bedrooms: 4
- Bathrooms: 4
- Full bathrooms: 3
- 1/2 bathrooms: 1
Primary bedroom
- Features: Ceiling Height 7 to 9 ft
- Level: Third
Bathroom
- Features: Ceiling Height 7 to 9 ft
- Level: First
Other
- Features: Ceiling Height 7 to 9 ft
- Level: Third
Other
- Features: Ceiling Height 7 to 9 ft
- Level: Third
Other
- Features: Ceiling Height 7 to 9 ft
- Level: First
Den
- Features: Ceiling Height 7 to 9 ft
- Level: First
Dining room
- Features: High Ceilings
- Level: Second
Kitchen
- Features: High Ceilings
- Level: Second
Living room
- Features: High Ceilings
- Level: Second
Office
- Features: High Ceilings
- Level: Second
Heating
- Bottle Gas, Central Air, Forced Air, Zoned
Cooling
- Central Air
Appliances
- Included: Tankless Water Heater, Dishwasher, Dryer, Disposal, Range Hood, Microwave, Oven/Range, Refrigerator, Washer
Features
- Wall (Dry Wall), Stairs, Plumbing (Mixed), Insulation (Ceiling), Insulation (Floors), Insulation (Walls), Ceiling Fan(s), Elevator
- Flooring: Ceramic Tile, Hardwood
- Windows: Storm Window(s)
- Basement: None
- Number of fireplaces: 1
- Fireplace features: Gas
Interior area
- Total structure area: 2,926
- Total interior livable area: 2,926 sqft
- Finished area above ground: 2,926
- Finished area below ground: 0
Video & virtual tour
Property
Parking
- Total spaces: 12
- Parking features: Garage Door Opener, Integral
- Attached garage spaces: 2
Accessibility
- Accessibility features: Accessible Elevator Installed
Features
- Patio & porch: Deck, Patio
- Has view: Yes
- View description: Water
- Has water view: Yes
- Water view: Water
- Waterfront features: Access, Beach, Walk to Salt Water, Walk To Water
Lot
- Size: 8,542.12 Square Feet
- Features: Corner Lot, Sprinklers
Details
- Parcel number: NARRMR2B124
- Zoning: R-10
- Other equipment: Elevator
Construction
Type & style
- Home type: SingleFamily
- Architectural style: Contemporary
- Property subtype: Single Family Residence
Materials
- Dry Wall, Vinyl Siding
- Foundation: Slab
Condition
- New construction: No
- Year built: 2025
Utilities & green energy
- Electric: 200+ Amp Service, Circuit Breakers, Generator, Individual Meter
- Sewer: Septic Tank
- Water: Individual Meter, Municipal
- Utilities for property: Water Connected
Community & HOA
Community
- Features: Near Public Transport, Commuter Bus, Golf, Highway Access, Hospital, Interstate, Marina, Private School, Public School, Railroad, Recreational Facilities, Restaurants, Schools, Near Shopping, Near Swimming, Tennis
- Subdivision: Great Island
HOA
- Has HOA: No
Location
- Region: Narragansett
Financial & listing details
- Price per square foot: $598/sqft
- Tax assessed value: $1,010,900
- Annual tax amount: $6,864
- Date on market: 8/26/2025
- Inclusions: First tax bill (July 2025) will go out using assessed value on Dec 2024 which was $799, 900 at 75% completion. CO was issued in 2025 and 100% completion value updated by the Town of Narragansett to $1, 010, 900. Taxes for the MLS listing were computed using the $1, 010, 900 at the new residential tax rate of $6.79.
Estimated market value
Not available
Estimated sales range
Not available
Not available
Price history
Price history
| Date | Event | Price |
|---|---|---|
| 1/15/2026 | Pending sale | $1,749,900$598/sqft |
Source: | ||
| 11/13/2025 | Price change | $1,749,900-2.8%$598/sqft |
Source: | ||
| 8/26/2025 | Listed for sale | $1,799,900$615/sqft |
Source: | ||
| 8/26/2025 | Listing removed | $1,799,900$615/sqft |
Source: | ||
| 7/27/2025 | Listed for sale | $1,799,900-7.2%$615/sqft |
Source: | ||
Public tax history
BuyAbility℠ payment
Est. payment
$8,725/mo
Principal & interest
$6786
Property taxes
$1327
Home insurance
$612
Climate risks
Neighborhood: 02882
Nearby schools
GreatSchools rating
- 7/10Narragansett Pier SchoolGrades: 5-8Distance: 3.3 mi
- 10/10Narragansett High SchoolGrades: 9-12Distance: 3.4 mi
- 8/10Narragansett Elementary SchoolGrades: PK-4Distance: 3.8 mi
- Loading
