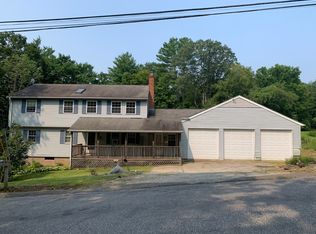Sold for $440,000
$440,000
25 Schofield Road, Willington, CT 06279
3beds
2,700sqft
Single Family Residence
Built in 1962
7.09 Acres Lot
$459,100 Zestimate®
$163/sqft
$3,029 Estimated rent
Home value
$459,100
$404,000 - $523,000
$3,029/mo
Zestimate® history
Loading...
Owner options
Explore your selling options
What's special
Welcome to 25 Schofield road! This sturdy, well constructed ranch was built in 1962 but has a new septic system (2022), and new roof (2021) There is also a new generator that is hard wired so that if power goes out there is no interruption in service! Rooms are very spacious and there are beautiful hardwood floors throughout. The kitchen is eat in and is HUGE with tons of cabinets, counter space and storage! Two fireplaces, one on the main level in the living room and the other in the basement. The basement also features a huge rec room and a half bath. Easy access to I-84, less than 5 minutes, but you won't feel that on your private 7 acre lot. Available for immediate occupancy!
Zillow last checked: 8 hours ago
Listing updated: September 05, 2025 at 06:29pm
Listed by:
Kathy Geryk 860-573-4850,
Coldwell Banker Realty 860-644-2461
Bought with:
Robbie G. Santos, RES.0828922
RE/MAX One
Source: Smart MLS,MLS#: 24115351
Facts & features
Interior
Bedrooms & bathrooms
- Bedrooms: 3
- Bathrooms: 2
- Full bathrooms: 1
- 1/2 bathrooms: 1
Primary bedroom
- Level: Main
- Area: 176.7 Square Feet
- Dimensions: 15.5 x 11.4
Bedroom
- Level: Main
- Area: 145 Square Feet
- Dimensions: 11.6 x 12.5
Bedroom
- Level: Main
- Area: 146.16 Square Feet
- Dimensions: 11.6 x 12.6
Bathroom
- Level: Main
- Area: 98.6 Square Feet
- Dimensions: 11.6 x 8.5
Bathroom
- Level: Lower
- Area: 54.72 Square Feet
- Dimensions: 7.6 x 7.2
Kitchen
- Level: Main
- Area: 302.84 Square Feet
- Dimensions: 13.11 x 23.1
Living room
- Features: Bay/Bow Window, Fireplace, Hardwood Floor
- Level: Main
- Area: 280.63 Square Feet
- Dimensions: 13.3 x 21.1
Other
- Level: Main
- Area: 119.43 Square Feet
- Dimensions: 13.11 x 9.11
Rec play room
- Features: Fireplace
- Level: Lower
- Area: 868.06 Square Feet
- Dimensions: 27.11 x 32.02
Heating
- Hot Water, Oil
Cooling
- Window Unit(s)
Appliances
- Included: Oven/Range, Microwave, Refrigerator, Dishwasher, Washer, Dryer, Water Heater
Features
- Basement: Full,Partially Finished
- Attic: Crawl Space,Access Via Hatch
- Number of fireplaces: 2
Interior area
- Total structure area: 2,700
- Total interior livable area: 2,700 sqft
- Finished area above ground: 1,500
- Finished area below ground: 1,200
Property
Parking
- Total spaces: 2
- Parking features: Attached
- Attached garage spaces: 2
Lot
- Size: 7.09 Acres
- Features: Few Trees, Sloped
Details
- Parcel number: 1666416
- Zoning: R80
Construction
Type & style
- Home type: SingleFamily
- Architectural style: Ranch
- Property subtype: Single Family Residence
Materials
- Vinyl Siding
- Foundation: Concrete Perimeter
- Roof: Fiberglass
Condition
- New construction: No
- Year built: 1962
Utilities & green energy
- Sewer: Septic Tank
- Water: Well
Community & neighborhood
Location
- Region: Willington
Price history
| Date | Event | Price |
|---|---|---|
| 9/5/2025 | Sold | $440,000+3.5%$163/sqft |
Source: | ||
| 8/3/2025 | Pending sale | $425,000$157/sqft |
Source: | ||
| 7/29/2025 | Listed for sale | $425,000$157/sqft |
Source: | ||
| 7/28/2025 | Listing removed | $425,000$157/sqft |
Source: | ||
| 7/21/2025 | Price change | $425,000-3.2%$157/sqft |
Source: | ||
Public tax history
| Year | Property taxes | Tax assessment |
|---|---|---|
| 2025 | $5,130 +11.1% | $201,790 +48.1% |
| 2024 | $4,619 +5.4% | $136,280 |
| 2023 | $4,383 +2.9% | $136,280 |
Find assessor info on the county website
Neighborhood: 06279
Nearby schools
GreatSchools rating
- 6/10Center SchoolGrades: PK-4Distance: 3 mi
- 7/10Hall Memorial SchoolGrades: 5-8Distance: 4.2 mi
- 8/10E. O. Smith High SchoolGrades: 9-12Distance: 7.8 mi
Get pre-qualified for a loan
At Zillow Home Loans, we can pre-qualify you in as little as 5 minutes with no impact to your credit score.An equal housing lender. NMLS #10287.
Sell with ease on Zillow
Get a Zillow Showcase℠ listing at no additional cost and you could sell for —faster.
$459,100
2% more+$9,182
With Zillow Showcase(estimated)$468,282
