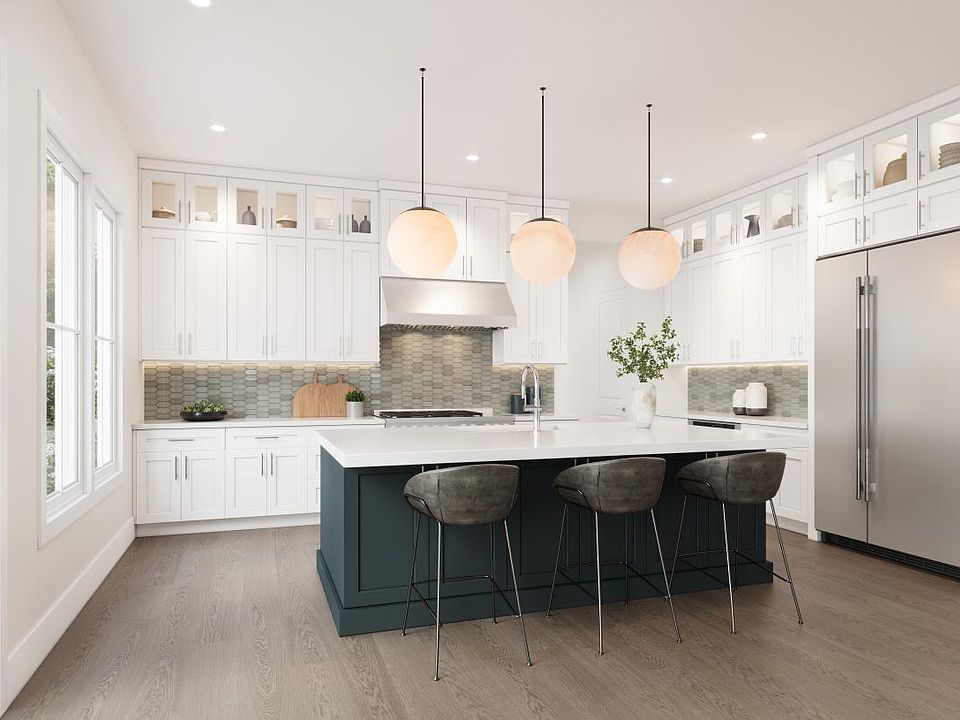Welcome home to The Crawley, where timeless elegance meets modern comfort. A grand foyer opens to sweeping views of the main living area and the backyard beyond, setting the tone for effortless living and entertaining.
The chef-inspired kitchen features a large center island, prep kitchen, and wet bar—perfect for gatherings big or small. Flowing seamlessly from the kitchen, the sun-drenched great room offers soaring two-story ceilings, a cozy fireplace, and abundant natural light.
Host memorable dinners in the formal dining room accented by beautiful soffit ceilings, or unwind in the spacious primary suite complete with a luxurious bath and impressive walk-in closet.
Upstairs, generously sized secondary bedrooms share an en-suite bath, providing comfort and privacy for family or guests. The finished lower level expands your living space with a media room, full bath, and additional lounge area—ideal for entertaining.
? Highlights:
Personalize your interior finishes at our on-site Design Studio
Two-story great room with fireplace and dramatic natural light
Prep kitchen and wet bar for elevated entertaining
Finished lower level with media room and bath
Discover everything The Crawley has to offer—schedule your private tour today!
New construction
$3,618,000
25 Sequoia Circle, Manhasset, NY 11030
5beds
3,119sqft
Single Family Residence, Residential
Built in 2025
0.63 Acres Lot
$-- Zestimate®
$1,160/sqft
$403/mo HOA
What's special
Cozy fireplaceAbundant natural lightFinished lower levelSweeping viewsGenerously sized secondary bedroomsSoaring two-story ceilingsImpressive walk-in closet
Call: (475) 465-6974
- 17 days |
- 641 |
- 19 |
Zillow last checked: 7 hours ago
Listing updated: October 24, 2025 at 07:20am
Listing by:
Toll Brothers Real Estate Inc.
Thomas J. Jacovino 203-228-3367
Source: OneKey® MLS,MLS#: 921906
Travel times
Open houses
Facts & features
Interior
Bedrooms & bathrooms
- Bedrooms: 5
- Bathrooms: 5
- Full bathrooms: 4
- 1/2 bathrooms: 1
Primary bedroom
- Description: en suite
- Level: Second
Bedroom 1
- Description: en suite
- Level: Basement
Bedroom 3
- Description: en suite
- Level: Second
Bedroom 4
- Description: bedroom
- Level: Second
Bedroom 5
- Description: bedroom
- Level: Second
Bathroom 2
- Description: full
- Level: Second
Other
- Description: rec space
- Level: Basement
Other
- Description: great room
- Level: First
Other
- Description: prep kitchen
- Level: First
Other
- Description: 2 car garage
- Level: First
Dining room
- Description: casual
- Level: First
Dining room
- Description: formal
- Level: First
Kitchen
- Description: eat in
- Level: First
Heating
- Forced Air
Cooling
- Central Air
Appliances
- Included: Dishwasher, ENERGY STAR Qualified Appliances, Microwave, Tankless Water Heater
Features
- Eat-in Kitchen, Entrance Foyer
- Windows: Screens
- Basement: Finished
- Attic: None
- Number of fireplaces: 1
Interior area
- Total structure area: 4,249
- Total interior livable area: 3,119 sqft
Property
Parking
- Total spaces: 2
- Parking features: Attached, Garage Door Opener, Private
- Garage spaces: 2
Features
- Levels: Two
- Exterior features: Mailbox
Lot
- Size: 0.63 Acres
- Dimensions: 27558
- Features: Near Public Transit, Near Shops
Details
- Special conditions: None
Construction
Type & style
- Home type: SingleFamily
- Architectural style: Colonial
- Property subtype: Single Family Residence, Residential
Materials
- Stone, Vinyl Siding, Energy Star, Batts Insulation
Condition
- New Construction,Under Construction
- New construction: Yes
- Year built: 2025
Details
- Builder name: Toll Brothers
Utilities & green energy
- Sewer: Public Sewer
- Water: Public
- Utilities for property: Trash Collection Public
Community & HOA
Community
- Features: Gated
- Security: Security System
- Subdivision: Manhasset Crest
HOA
- Has HOA: Yes
- Amenities included: Gated
- Services included: Common Area Maintenance
- HOA fee: $403 monthly
Location
- Region: Manhasset
Financial & listing details
- Price per square foot: $1,160/sqft
- Annual tax amount: $60,000
- Date on market: 10/7/2025
- Cumulative days on market: 18 days
- Listing agreement: Exclusive Right To Sell
About the community
Clubhouse
Manhasset Crest is a new single-family home community on Long Island s North Shore. Unwind in your private community of 46 single-family estate homes nestled in a quiet, picturesque setting in the heart of Long Island s North Shore. As a Manhasset Crest homeowner, you will enjoy plenty of privacy and endless natural beauty in the location your family has been searching for. These beautiful homes offer the very best of luxury living in Nassau County, just minutes from world-class shopping, dining, and plenty of outdoor recreation. Toll Brothers offers you personalization options at our Long Island Design Studio - choose designer lighting, hardwood flooring, cabinets and countertops, security and home automation, and much more! *The complete terms are in Offering Plans available from the Sponsor. File #H20-0004.
Source: Toll Brothers Inc.

