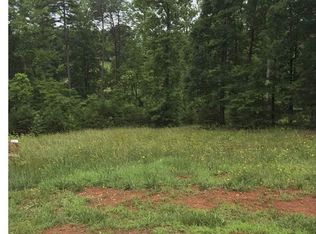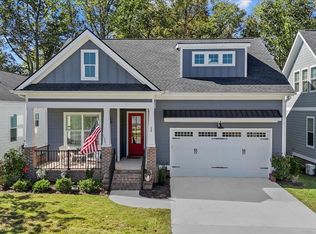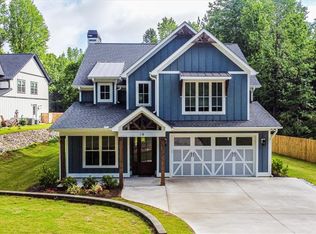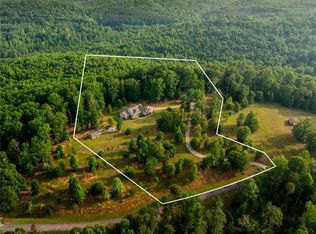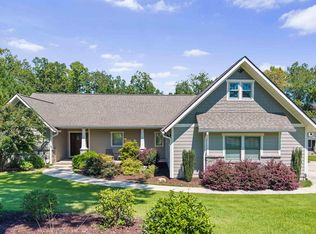Nestled in the scenic foothills of the Blue Ridge Mountains, this stunning home blends contemporary design with the serene beauty and small-town charm of Travelers Rest. Enjoy the best of both worlds with quick access to TR's local eateries, the Swamp Rabbit Trail, and the vibrant Downtown Greenville, plus Asheville and the Blue Ridge Mountains just a short drive away.
The expansive, private backyard offers the perfect space for creating lasting memories—from family football games to cozy fall nights by the fire pit or summer BBQ dinners on the covered porch. Inside, the main floor is designed for the head of the house, featuring a fabulous chef’s kitchen and a private master suite, complete with a luxurious ruby-red soaker tub and a spacious walk-in shower.
Upstairs, you'll find a separate living area ideal for the kids, with generous bedrooms and a cozy living space complete with a gas fireplace. This home offers more than just a place to live; it provides a lifestyle. Schedule your private tour today and experience the unique charm for yourself.
For sale
$799,000
25 Setting Sun Ln, Travelers Rest, SC 29690
4beds
--sqft
Est.:
Single Family Residence
Built in ----
0.58 Acres Lot
$768,600 Zestimate®
$--/sqft
$-- HOA
What's special
Gas fireplaceCozy living spaceFire pitCovered porchGenerous bedroomsExpansive private backyardPrivate master suite
- 15 days |
- 345 |
- 4 |
Likely to sell faster than
Zillow last checked: 8 hours ago
Listing updated: November 26, 2025 at 07:17am
Listed by:
Nikolas Gasparovic 864-729-0724,
Keller Williams Easley/Powd,
Janet Murray 864-419-3395,
Keller Williams Easley/Powd
Source: WUMLS,MLS#: 20295085 Originating MLS: Western Upstate Association of Realtors
Originating MLS: Western Upstate Association of Realtors
Tour with a local agent
Facts & features
Interior
Bedrooms & bathrooms
- Bedrooms: 4
- Bathrooms: 3
- Full bathrooms: 2
- 1/2 bathrooms: 1
- Main level bathrooms: 1
- Main level bedrooms: 1
Primary bedroom
- Level: Main
- Dimensions: 15X15
Bedroom 2
- Level: Upper
- Dimensions: 14X14
Bedroom 3
- Level: Upper
- Dimensions: 14X13
Bedroom 4
- Level: Upper
- Dimensions: 14X13
Other
- Level: Main
- Dimensions: 24X10
Dining room
- Level: Main
- Dimensions: 13X13
Kitchen
- Level: Main
- Dimensions: 18X13
Heating
- Central, Electric
Cooling
- Central Air, Electric
Features
- Basement: None,Crawl Space
Interior area
- Living area range: 2750-2999 Square Feet
Property
Parking
- Total spaces: 2
- Parking features: Attached, Garage
- Attached garage spaces: 2
Features
- Levels: Two
- Stories: 2
Lot
- Size: 0.58 Acres
- Features: Outside City Limits, Subdivision
Details
- Parcel number: 0506.1201025.00
Construction
Type & style
- Home type: SingleFamily
- Architectural style: Traditional
- Property subtype: Single Family Residence
Materials
- Vinyl Siding
- Foundation: Crawlspace
- Roof: Architectural,Shingle
Utilities & green energy
- Sewer: Septic Tank
- Water: Public
Community & HOA
Community
- Subdivision: The Ridge
HOA
- Has HOA: Yes
Location
- Region: Travelers Rest
Financial & listing details
- Tax assessed value: $349,520
- Annual tax amount: $2,279
- Date on market: 11/26/2025
- Listing agreement: Exclusive Right To Sell
Estimated market value
$768,600
$730,000 - $807,000
$2,870/mo
Price history
Price history
| Date | Event | Price |
|---|---|---|
| 7/12/2025 | Listed for sale | $799,000+110.3% |
Source: | ||
| 12/20/2019 | Sold | $380,000-5% |
Source: | ||
| 11/18/2019 | Pending sale | $400,000 |
Source: Keller Williams Greenville Cen #1404693 Report a problem | ||
| 10/25/2019 | Price change | $400,000-3.6% |
Source: Keller Williams Greenville Cen #1404693 Report a problem | ||
| 9/6/2019 | Price change | $415,000-2% |
Source: Keller Williams Easley/Powd #20217804 Report a problem | ||
Public tax history
Public tax history
| Year | Property taxes | Tax assessment |
|---|---|---|
| 2024 | $2,279 -1.7% | $349,520 |
| 2023 | $2,320 +4.7% | $349,520 |
| 2022 | $2,216 +1.7% | $349,520 |
Find assessor info on the county website
BuyAbility℠ payment
Est. payment
$4,423/mo
Principal & interest
$3830
Property taxes
$313
Home insurance
$280
Climate risks
Neighborhood: 29690
Nearby schools
GreatSchools rating
- 7/10Heritage Elementary SchoolGrades: PK-5Distance: 2 mi
- 4/10Northwest Middle SchoolGrades: 6-8Distance: 2.1 mi
- 5/10Travelers Rest High SchoolGrades: 9-12Distance: 1.6 mi
Schools provided by the listing agent
- Elementary: Heritage Elementary
- Middle: Northwest Middle
- High: Travelers Rest High
Source: WUMLS. This data may not be complete. We recommend contacting the local school district to confirm school assignments for this home.
- Loading
- Loading
