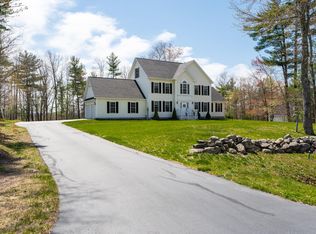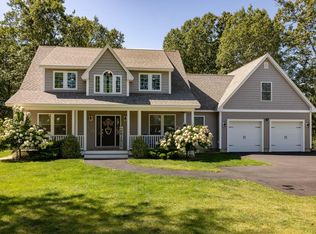Immaculate and lovingly maintained by original owner, this family-sized Colonial is ready for its new family. Set beautifully on a .77 acre lot in a neighborhood of comparable homes, you will feel warm and welcomed the second you enter. The kitchen is gorgeous, light and bright with an abundance of cabinet space, two pantries, eat-at island, granite counter-tops, durable tiled flooring and fully appliance. A large breakfast nook or casual dining area has direct access to the rear deck and opens to a formal dining room framed by an archway and columns. The Great Room runs front to back with vaulted ceiling, corner fireplace with pellet insert, ceiling fan and bathed in natural light from the all of the windows. The first floor den space was modified with a closet and door with a 3/4 bath just outside this room so that if a first floor bedroom is needed, this will definitely work! Otherwise, this would make a great playroom, office, or private den. Upstairs you will find a wonderful master suite, huge walk-in closet, private bath with corner jet tub and walk-in shower. Three additional bedrooms and full bath complete the second floor. BONUS! Need a little more space or storage, a third floor walk-up attic is ready to be finished! A huge full basement is perfect for storage, play, workshop and more. This home is in beautiful condition and is a pleasure to show.
This property is off market, which means it's not currently listed for sale or rent on Zillow. This may be different from what's available on other websites or public sources.

