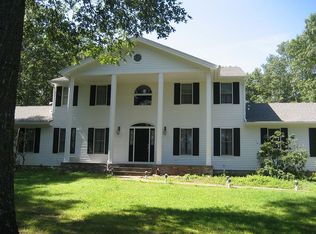Sold for $875,000
$875,000
25 Shannon Rd, Exeter, RI 02822
4beds
3,848sqft
Single Family Residence
Built in 2007
1.61 Acres Lot
$880,600 Zestimate®
$227/sqft
$5,380 Estimated rent
Home value
$880,600
$810,000 - $951,000
$5,380/mo
Zestimate® history
Loading...
Owner options
Explore your selling options
What's special
Step into your dream home. This spacious 4-bedroom, 3.5 bath residence is filled with natural light thanks to thoughtfully placed windows throughout. The inviting living room features a beautiful fireplace and flows seamlessly into an open-concept kitchen perfect for everyday living and entertaining alike. The finished basement is a showstopper, offering a stunning custom-built bar and a generous entertainment space ideal for hosting gatherings or relaxing in comfort. Set on over an acre of beautifully landscaped grounds, this home features a patio and deck as well as a hot tub where you can unwind, entertain or enjoy peaceful outdoor living. You have restaurants from hometown cooking to eloquent cuisine, gourmet coffee shops close by. Privacy meets convenience ~ just 15 minutes from historic Wickford Village, 10 minutes to the highway and a short drive to the beach. Close to I95 and shopping.
Zillow last checked: 8 hours ago
Listing updated: August 15, 2025 at 07:19am
Listed by:
Linda Sweet 401-741-1203,
Residential Properties Ltd.
Bought with:
Lisa Helfrich, RES.0043020
HomeSmart Professionals
Source: StateWide MLS RI,MLS#: 1387159
Facts & features
Interior
Bedrooms & bathrooms
- Bedrooms: 4
- Bathrooms: 4
- Full bathrooms: 3
- 1/2 bathrooms: 1
Bathroom
- Features: Bath w Shower Stall, Bath w Tub & Shower
Heating
- Oil, Forced Air, Zoned
Cooling
- Central Air
Appliances
- Included: Electric Water Heater, Dishwasher, Dryer, Microwave, Oven/Range, Refrigerator, Washer
Features
- Wall (Dry Wall), Wet Bar, Plumbing (Mixed), Insulation (Ceiling), Insulation (Floors), Insulation (Walls), Ceiling Fan(s), Central Vacuum
- Flooring: Ceramic Tile, Hardwood, Carpet
- Basement: Full,Walk-Out Access,Partially Finished,Bath/Stubbed,Common,Family Room,Living Room,Storage Space,Utility
- Attic: Attic Stairs, Attic Storage
- Number of fireplaces: 1
- Fireplace features: Stone
Interior area
- Total structure area: 2,613
- Total interior livable area: 3,848 sqft
- Finished area above ground: 2,613
- Finished area below ground: 1,235
Property
Parking
- Total spaces: 8
- Parking features: Integral, Driveway
- Attached garage spaces: 2
- Has uncovered spaces: Yes
Features
- Patio & porch: Deck, Patio, Porch
- Spa features: Hot Tub
Lot
- Size: 1.61 Acres
- Features: Cul-De-Sac
Details
- Foundation area: 1216
- Parcel number: EXETM0066B0004L019B
- Zoning: RU-4
- Special conditions: Conventional/Market Value
- Other equipment: Cable TV, Hot Tub
Construction
Type & style
- Home type: SingleFamily
- Architectural style: Colonial
- Property subtype: Single Family Residence
Materials
- Dry Wall, Masonry, Vinyl Siding
- Foundation: Concrete Perimeter
Condition
- New construction: No
- Year built: 2007
Utilities & green energy
- Electric: 200+ Amp Service
- Sewer: Septic Tank
- Water: Well
Community & neighborhood
Security
- Security features: Security System Owned
Community
- Community features: Near Public Transport, Commuter Bus, Golf, Highway Access, Hospital, Interstate, Marina, Private School, Public School, Railroad, Recreational Facilities, Restaurants, Schools, Near Shopping, Near Swimming, Tennis
Location
- Region: Exeter
- Subdivision: Deer Brook
Price history
| Date | Event | Price |
|---|---|---|
| 8/14/2025 | Sold | $875,000-2.7%$227/sqft |
Source: | ||
| 7/25/2025 | Pending sale | $899,000$234/sqft |
Source: | ||
| 7/9/2025 | Contingent | $899,000$234/sqft |
Source: | ||
| 6/12/2025 | Listed for sale | $899,000+79.8%$234/sqft |
Source: | ||
| 9/1/2017 | Sold | $500,000-2%$130/sqft |
Source: | ||
Public tax history
| Year | Property taxes | Tax assessment |
|---|---|---|
| 2025 | $9,970 +28.4% | $675,900 |
| 2024 | $7,766 +9.2% | $675,900 +35.7% |
| 2023 | $7,109 +2.4% | $498,200 |
Find assessor info on the county website
Neighborhood: 02822
Nearby schools
GreatSchools rating
- NAWawaloam SchoolGrades: K-1Distance: 4.8 mi
- 6/10Exeter-West Greenwich Regional Junior High SchoolGrades: 7-8Distance: 6.6 mi
- 7/10Exeter-West Greenwich Regional High SchoolGrades: 9-12Distance: 6.6 mi
Get a cash offer in 3 minutes
Find out how much your home could sell for in as little as 3 minutes with a no-obligation cash offer.
Estimated market value$880,600
Get a cash offer in 3 minutes
Find out how much your home could sell for in as little as 3 minutes with a no-obligation cash offer.
Estimated market value
$880,600
