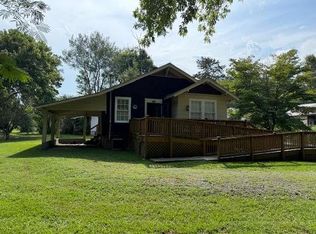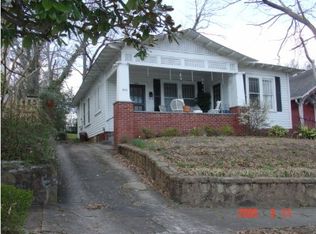Closed
$100,000
25 Shannon Rd NE, Rome, GA 30161
2beds
1,152sqft
Single Family Residence
Built in 1940
9,147.6 Square Feet Lot
$98,800 Zestimate®
$87/sqft
$1,156 Estimated rent
Home value
$98,800
Estimated sales range
Not available
$1,156/mo
Zestimate® history
Loading...
Owner options
Explore your selling options
What's special
Investor special in the heart of the Burlington Mills subdivision! This charming cottage offers great potential with 2 bedrooms, 1 bathroom, and a large, functional kitchen space ready for your updates. The home sits on a spacious, level lot with a covered carport and a large wooden ramp for easy accessibility. Inside, you'll find original wood features, a bonus room, and loads of character throughout. Located in the desirable Model School District and just minutes from parks, tennis courts, and playgrounds. Whether you're looking to renovate and flip, rent, or make it your own, this is a fantastic opportunity!
Zillow last checked: 8 hours ago
Listing updated: September 15, 2025 at 08:42am
Listed by:
Robert N Rogers 706-252-0303,
Hardy Realty & Development Company,
Lucas E Smith 678-928-1267,
Hardy Realty & Development Company
Bought with:
No Sales Agent, 0
Non-Mls Company
Source: GAMLS,MLS#: 10576694
Facts & features
Interior
Bedrooms & bathrooms
- Bedrooms: 2
- Bathrooms: 1
- Full bathrooms: 1
- Main level bathrooms: 1
- Main level bedrooms: 2
Dining room
- Features: Dining Rm/Living Rm Combo
Heating
- Central, Natural Gas
Cooling
- Ceiling Fan(s), Central Air
Appliances
- Included: Gas Water Heater, Oven/Range (Combo), Tankless Water Heater
- Laundry: Common Area
Features
- Master On Main Level
- Flooring: Hardwood
- Basement: Crawl Space
- Attic: Pull Down Stairs
- Has fireplace: No
Interior area
- Total structure area: 1,152
- Total interior livable area: 1,152 sqft
- Finished area above ground: 1,152
- Finished area below ground: 0
Property
Parking
- Total spaces: 2
- Parking features: Kitchen Level, Off Street
Features
- Levels: One
- Stories: 1
- Patio & porch: Deck
- Has view: Yes
- View description: City
Lot
- Size: 9,147 sqft
- Features: Corner Lot, Level, Private
Details
- Parcel number: M10Y 154
- Special conditions: Agent Owned
Construction
Type & style
- Home type: SingleFamily
- Architectural style: Bungalow/Cottage
- Property subtype: Single Family Residence
Materials
- Rough-Sawn Lumber, Wood Siding
- Foundation: Block
- Roof: Composition
Condition
- Resale
- New construction: No
- Year built: 1940
Utilities & green energy
- Electric: 220 Volts
- Sewer: Public Sewer
- Water: Public
- Utilities for property: Cable Available, Electricity Available, Natural Gas Available, Sewer Available, Water Available
Community & neighborhood
Community
- Community features: Park, Playground, Sidewalks, Street Lights, Tennis Court(s)
Location
- Region: Rome
- Subdivision: Burlington Mills
Other
Other facts
- Listing agreement: Exclusive Right To Sell
- Listing terms: Cash,Conventional
Price history
| Date | Event | Price |
|---|---|---|
| 9/12/2025 | Sold | $100,000-9%$87/sqft |
Source: | ||
| 8/18/2025 | Price change | $109,900-4.4%$95/sqft |
Source: | ||
| 8/2/2025 | Listed for sale | $115,000$100/sqft |
Source: | ||
Public tax history
Tax history is unavailable.
Neighborhood: 30161
Nearby schools
GreatSchools rating
- 8/10Model Middle SchoolGrades: 5-7Distance: 2.6 mi
- 9/10Model High SchoolGrades: 8-12Distance: 2.7 mi
- 7/10Model Elementary SchoolGrades: PK-4Distance: 2.9 mi
Schools provided by the listing agent
- Elementary: Model
- Middle: Model
- High: Model
Source: GAMLS. This data may not be complete. We recommend contacting the local school district to confirm school assignments for this home.
Get pre-qualified for a loan
At Zillow Home Loans, we can pre-qualify you in as little as 5 minutes with no impact to your credit score.An equal housing lender. NMLS #10287.

