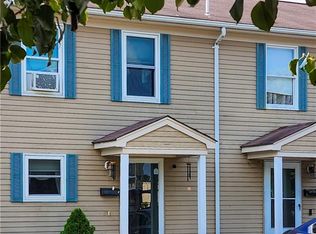Sold for $257,629 on 09/25/25
$257,629
25 Sharon St #1, Cranston, RI 02910
2beds
1,590sqft
Townhouse
Built in 1987
-- sqft lot
$259,300 Zestimate®
$162/sqft
$2,716 Estimated rent
Home value
$259,300
$231,000 - $293,000
$2,716/mo
Zestimate® history
Loading...
Owner options
Explore your selling options
What's special
With 2 bedrooms, including a sizable primary, and 1.5-baths, this end-unit Condo centrally located in Cranston gives you equal access to Roger Williams Park, the seaside, and Providence nightlife. Step into the entry to find hardwood floors in the living and dining areas. Enjoy a smooth flow of space continuing through sliders out to a private deck for alfresco dining and a shared yard. Upstairs, find generous closets in both bedrooms. The finished lower-level bonus room, with in-unit laundry, lets you customize to your needs, whether it’s work, play, living, or entertaining. The renowned facilities of tranquil Roger Williams Park are just moments away, including its famous zoo, carousel village, and the Temple of Music. Experience the West Side of Providence’s unique culture and cuisine, including Seven Stars Bakery, Ogie’s Trailer Park, and The Avery. Less than 5 miles away is Pawtuxet Village, full of boutiques, marinas, and other coastal charms. Downtown Providence is close by as well, offering the dazzle of WaterFire, the latest in fine dining, and the commuter rail connecting to Boston, New York, and beyond. (Brand new stainless steel dishwasher installed and kitchen cabinets painted all white after photos).
Zillow last checked: 8 hours ago
Listing updated: September 25, 2025 at 12:32pm
Listed by:
Monica Sye 774-534-8831,
Residential Properties Ltd.
Bought with:
Team RealEskater
HERE Realty
Source: StateWide MLS RI,MLS#: 1388195
Facts & features
Interior
Bedrooms & bathrooms
- Bedrooms: 2
- Bathrooms: 2
- Full bathrooms: 1
- 1/2 bathrooms: 1
Primary bedroom
- Level: Second
Bathroom
- Level: Second
Bathroom
- Level: First
Other
- Level: Second
Dining area
- Level: First
Kitchen
- Level: First
Other
- Level: Lower
Living room
- Level: First
Recreation room
- Level: Lower
Storage
- Level: Lower
Heating
- Natural Gas, Baseboard, Forced Water
Cooling
- Has cooling: Yes
Appliances
- Included: Gas Water Heater
- Laundry: In Unit
Features
- Wall (Dry Wall)
- Flooring: Ceramic Tile, Hardwood, Carpet
- Doors: Storm Door(s)
- Basement: Full,Interior Entry,Finished
- Has fireplace: No
- Fireplace features: None
Interior area
- Total structure area: 1,190
- Total interior livable area: 1,590 sqft
- Finished area above ground: 1,190
- Finished area below ground: 400
Property
Parking
- Total spaces: 2
- Parking features: No Garage, Assigned
Features
- Stories: 2
- Entry location: First Floor Access
- Patio & porch: Deck
Lot
- Features: Paved
Details
- Parcel number: CRANM42L2158U1
- Special conditions: Conventional/Market Value
Construction
Type & style
- Home type: Townhouse
- Property subtype: Townhouse
Materials
- Dry Wall, Clapboard
- Foundation: Concrete Perimeter
Condition
- New construction: No
- Year built: 1987
Utilities & green energy
- Electric: 100 Amp Service, Circuit Breakers, Individual Meter
- Water: In Fee
- Utilities for property: Sewer Connected, Water Connected
Community & neighborhood
Community
- Community features: Near Public Transport, Highway Access, Restaurants, Schools, Near Shopping
Location
- Region: Cranston
HOA & financial
HOA
- Has HOA: No
- HOA fee: $350 monthly
Price history
| Date | Event | Price |
|---|---|---|
| 9/25/2025 | Sold | $257,629-0.9%$162/sqft |
Source: | ||
| 8/5/2025 | Pending sale | $259,900$163/sqft |
Source: | ||
| 7/25/2025 | Contingent | $259,900$163/sqft |
Source: | ||
| 7/22/2025 | Price change | $259,900-1.9%$163/sqft |
Source: | ||
| 7/10/2025 | Listed for sale | $265,000+130.4%$167/sqft |
Source: | ||
Public tax history
| Year | Property taxes | Tax assessment |
|---|---|---|
| 2025 | $2,941 +2% | $211,900 |
| 2024 | $2,884 +28.3% | $211,900 +78.2% |
| 2023 | $2,247 +2.1% | $118,900 |
Find assessor info on the county website
Neighborhood: 02910
Nearby schools
GreatSchools rating
- 4/10Edward S. Rhodes SchoolGrades: K-5Distance: 1.5 mi
- 6/10Park View Middle SchoolGrades: 6-8Distance: 0.5 mi
- 3/10Cranston High School EastGrades: 9-12Distance: 1.1 mi

Get pre-qualified for a loan
At Zillow Home Loans, we can pre-qualify you in as little as 5 minutes with no impact to your credit score.An equal housing lender. NMLS #10287.
Sell for more on Zillow
Get a free Zillow Showcase℠ listing and you could sell for .
$259,300
2% more+ $5,186
With Zillow Showcase(estimated)
$264,486