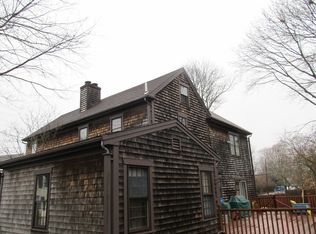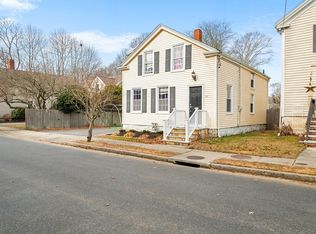Here is the Fairhaven location you have been hoping for! Across the street from Cushman Park and close to the center, bike path and strolls along the water. This character filled home features 3 bedrooms, beautiful hardwood floors, a large laundry/mudroom and 2 spacious first floor rooms currently used as a living room and more formal sitting room. The main bedroom has a walk-in closet, full bathroom, plenty of extra storage and can be accessed by its own staircase. This location is ideal being so close to popular Fairhaven restaurants and you can even watch the 4th of July fireworks from your driveway! There is plenty of charm and coziness in this Fairhaven gem so don't miss out! Sale is subject to buyer's purchase of home which has been identified and has an accepted offer to purchase. 2020-12-01
This property is off market, which means it's not currently listed for sale or rent on Zillow. This may be different from what's available on other websites or public sources.

