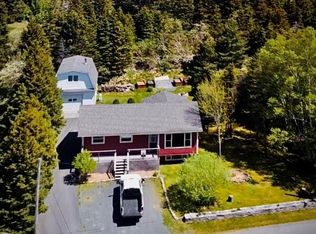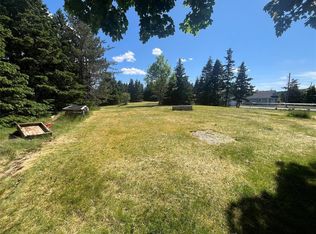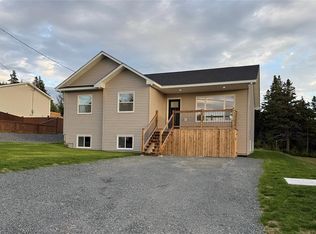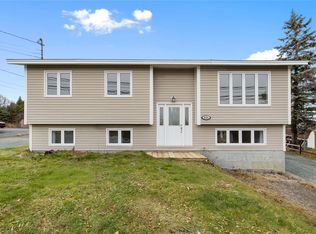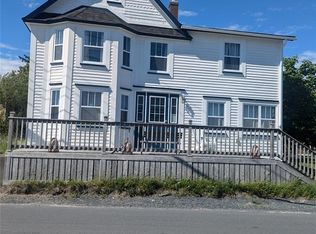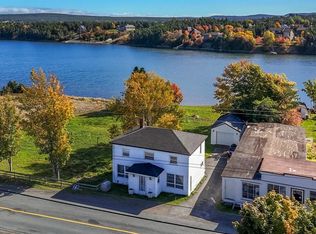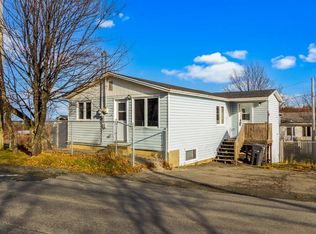23-25 Springfield Road, South River, NL A0A2W0
What's special
- 7 days |
- 5 |
- 0 |
Zillow last checked: 8 hours ago
Listing updated: December 03, 2025 at 06:41am
Chelsea Tiller,
3% Realty East Coast
Facts & features
Interior
Bedrooms & bathrooms
- Bedrooms: 4
- Bathrooms: 2
- Full bathrooms: 2
Bedroom
- Level: Main
- Area: 119.9 Square Feet
- Dimensions: 11.0x10.9
Bedroom
- Level: Main
- Area: 110.09 Square Feet
- Dimensions: 10.10x10.9
Bathroom
- Level: Main
- Area: 46.11 Square Feet
- Dimensions: 8.7x5.3
Bathroom
- Level: Main
- Area: 48.76 Square Feet
- Dimensions: 9.2x5.3
Other
- Level: Main
- Area: 158.51 Square Feet
- Dimensions: 13.1x12.10
Other
- Level: Main
- Area: 160.93 Square Feet
- Dimensions: 13.3x12.10
Kitchen
- Level: Main
- Area: 124.32 Square Feet
- Dimensions: 11.1x11.2
Kitchen
- Level: Main
- Area: 118.29 Square Feet
- Dimensions: 10.11x11.7
Laundry
- Level: Main
- Area: 16.96 Square Feet
- Dimensions: 5.3x3.2
Laundry
- Level: Main
- Area: 10.71 Square Feet
- Dimensions: 5.10x2.10
Living room
- Level: Main
- Area: 265.22 Square Feet
- Dimensions: 17.8x14.9
Living room
- Level: Main
- Area: 254.04 Square Feet
- Dimensions: 17.4x14.6
Porch
- Level: Main
- Area: 29.59 Square Feet
- Dimensions: 7.2x4.11
Porch
- Level: Main
- Area: 29.59 Square Feet
- Dimensions: 7.2x4.11
Heating
- Baseboard
Appliances
- Included: Dishwasher, Stove, Washer, Dryer
Features
- Flooring: Cushion/Tile/Lino, Laminate, Mixed
- Basement: Crawl Space
Interior area
- Total structure area: 1,429
- Total interior livable area: 1,429 sqft
Property
Parking
- Parking features: None
- Has uncovered spaces: Yes
Features
- Patio & porch: Deck/Patio, Patio(s) and Deck(s)
Lot
- Size: 0.37 Acres
- Dimensions: 80 x 200
- Features: Landscaped, Shopping Nearby
Details
- Zoning description: RES
- Other equipment: Air Exchanger
Construction
Type & style
- Home type: Apartment
- Property subtype: Apartment, Single Family Residence
- Attached to another structure: Yes
Materials
- Vinyl Siding
- Foundation: Concrete
- Roof: Shingle - Asphalt
Condition
- Year built: 2019
Utilities & green energy
- Sewer: Public Sewer
- Water: Public
- Utilities for property: Electricity Connected, High Speed Internet, Phone Connected
Community & HOA
Location
- Region: South River
Financial & listing details
- Price per square foot: C$220/sqft
- Annual tax amount: C$2,009
- Date on market: 12/3/2025
- Inclusions: All appliances (fridge, stove, dishwasher, washer and dryer)
(709) 770-6410
By pressing Contact Agent, you agree that the real estate professional identified above may call/text you about your search, which may involve use of automated means and pre-recorded/artificial voices. You don't need to consent as a condition of buying any property, goods, or services. Message/data rates may apply. You also agree to our Terms of Use. Zillow does not endorse any real estate professionals. We may share information about your recent and future site activity with your agent to help them understand what you're looking for in a home.
Price history
Price history
Price history is unavailable.
Public tax history
Public tax history
Tax history is unavailable.Climate risks
Neighborhood: A0A
Nearby schools
GreatSchools rating
No schools nearby
We couldn't find any schools near this home.
Schools provided by the listing agent
- District: Conception Bay North
Source: Newfoundland and Labrador AR. This data may not be complete. We recommend contacting the local school district to confirm school assignments for this home.
- Loading
