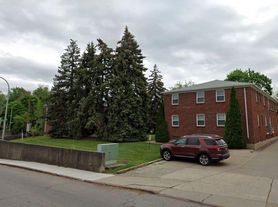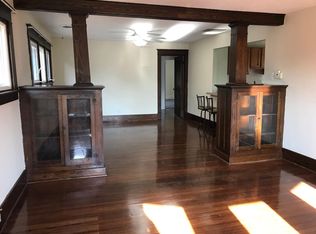Full Description:
Bright and spacious upper second-floor 3-bedroom apartment featuring a private porch off the living area, perfect for relaxing or entertaining. Recently freshly painted with brand-new flooring throughout, giving the apartment a clean, modern feel.
Located just a few minutes' walk from the vibrant Hertel Avenue, with its shops, restaurants, cafes, and the North Park Theatre. Enjoy a quiet neighborhood atmosphere with generous street parking available.
Additional Details:
No pets
No smokers
1 bathroom
Available immediately
Owner Occupied
Ideal for anyone looking for convenience, comfort, and a prime North Buffalo location.
Owner pays for water. Renter is responsible for gas and electricity. First months rent and security deposit required. No pets.
Apartment for rent
Accepts Zillow applications
$1,700/mo
25 Sterling Ave, Buffalo, NY 14216
3beds
1,200sqft
Price may not include required fees and charges.
Apartment
Available now
No pets
None laundry
Forced air
What's special
- 12 days |
- -- |
- -- |
Travel times
Facts & features
Interior
Bedrooms & bathrooms
- Bedrooms: 3
- Bathrooms: 1
- Full bathrooms: 1
Heating
- Forced Air
Appliances
- Included: Microwave, Oven, Refrigerator
- Laundry: Contact manager
Features
- Flooring: Hardwood
Interior area
- Total interior livable area: 1,200 sqft
Property
Parking
- Details: Contact manager
Features
- Exterior features: Electricity not included in rent, Gas not included in rent, Heating system: Forced Air, Water included in rent
Details
- Parcel number: 1402007874140
Construction
Type & style
- Home type: Apartment
- Property subtype: Apartment
Utilities & green energy
- Utilities for property: Water
Building
Management
- Pets allowed: No
Community & HOA
Location
- Region: Buffalo
Financial & listing details
- Lease term: 1 Year
Price history
| Date | Event | Price |
|---|---|---|
| 11/11/2025 | Price change | $1,700-5.6%$1/sqft |
Source: Zillow Rentals | ||
| 11/2/2025 | Listed for rent | $1,800$2/sqft |
Source: Zillow Rentals | ||
| 6/11/2025 | Sold | $430,000+16.2%$358/sqft |
Source: | ||
| 4/15/2025 | Pending sale | $369,900$308/sqft |
Source: | ||
| 4/8/2025 | Listed for sale | $369,900+39.1%$308/sqft |
Source: | ||

