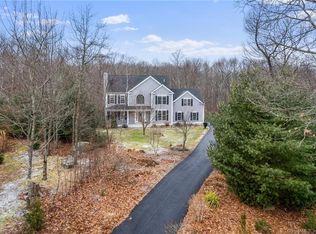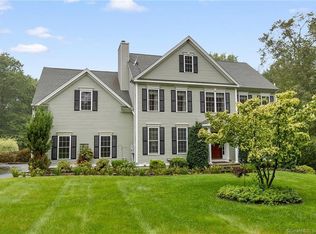Sold for $665,000 on 02/22/24
$665,000
25 Teaberry Ct, Higganum, CT 06441
4beds
3,030sqft
SingleFamily
Built in 2006
1.6 Acres Lot
$732,600 Zestimate®
$219/sqft
$4,404 Estimated rent
Home value
$732,600
$696,000 - $769,000
$4,404/mo
Zestimate® history
Loading...
Owner options
Explore your selling options
What's special
This energy-efficient, beautifully maintained 2006 Colonial home with 2,800+ SF is move-in ready and waiting for you! Located on an interior flat lot that sits on 1.6 acres at the end of a cul-de-sac, this 4 Bedroom, 2.5 Bath home provides ample privacy. The home features hardwood floors throughout, with the exception of two spare bedrooms with recently installed bamboo flooring, a heated sunroom to enjoy year-round complete with 360 windows, and walk-out to the backyard. The main level includes a formal living room with an inviting wood-burning fireplace, library with built-ins and office space, grand foyer and large mudroom area off of the kitchen. The custom kitchen has all the amenities with granite countertops, a double oven, SS appliances and a large island with an additional eat-in area perfect for entertaining! Off of the kitchen and mudroom there is a spacious bonus room that provides a versatile space. Upstairs is the master suite with a walk-in closet, full bath with a whirlpool tub and shower. There are 3 additional bedrooms, a second full bath and an oversized linen closet great for storage. The exterior is professionally landscaped, with a welcoming front porch and back deck overlooking the tree-lined property. The outside offers a large shed, playhouse, swing set (included) and chicken coop (optional). This home has easy access to Routes 9, 91 & 95 and close proximity to Middletown, Hartford and the shoreline points!
Facts & features
Interior
Bedrooms & bathrooms
- Bedrooms: 4
- Bathrooms: 3
- Full bathrooms: 2
- 1/2 bathrooms: 1
Heating
- Forced air, Electric, Oil, Solar
Cooling
- Central
Appliances
- Included: Dishwasher, Dryer, Microwave, Refrigerator, Washer
- Laundry: Main Level, Mudroom
Features
- Central Vacuum, Mud Room, Foyer, Bonus Room, Auto Garage Door Opener
- Flooring: Concrete
- Doors: Storm Door(s)
- Windows: Thermopane Windows
- Basement: Partially finished
- Attic: Storage, Floored
- Has fireplace: Yes
Interior area
- Total interior livable area: 3,030 sqft
- Finished area below ground: 0
Property
Parking
- Total spaces: 2
- Parking features: Garage - Attached
Features
- Patio & porch: Deck, Porch
- Exterior features: Vinyl
- Has spa: Yes
- Waterfront features: Not Applicable
Lot
- Size: 1.60 Acres
- Features: Level, Cul-de-Sac, In Subdivision, Lightly Wooded
Details
- Parcel number: HADDM41B016L9
- Zoning: R-2
Construction
Type & style
- Home type: SingleFamily
- Architectural style: Colonial
Materials
- Frame
- Roof: Asphalt
Condition
- Year built: 2006
Utilities & green energy
- Sewer: Septic Tank
- Water: Private Well
Community & neighborhood
Security
- Security features: Security System
Location
- Region: Higganum
HOA & financial
Other financial information
- Total actual rent: 400000
Other
Other facts
- Sewer: Septic Tank
- Heating: Forced Air, Electric, Oil, Solar, Active Solar
- Appliances: Dishwasher, Refrigerator, Electric Cooktop, Microwave, Washer, Wall Oven, Electric Dryer
- FireplaceYN: true
- Roof: Asphalt
- GarageYN: true
- AttachedGarageYN: true
- Basement: Unfinished, Full, Interior Entry, Concrete Floor
- AssociationYN: 0
- HeatingYN: true
- PatioAndPorchFeatures: Deck, Porch
- FireplacesTotal: 1
- RoomsTotal: 8
- Zoning: R-2
- ConstructionMaterials: Frame, Vinyl Siding
- LotFeatures: Level, Cul-de-Sac, In Subdivision, Lightly Wooded
- CurrentFinancing: VA
- ArchitecturalStyle: Colonial
- InteriorFeatures: Central Vacuum, Mud Room, Foyer, Bonus Room, Auto Garage Door Opener
- Cooling: Central Air
- SecurityFeatures: Security System
- ExteriorFeatures: Lighting
- ParkingFeatures: Attached Garage
- DoorFeatures: Storm Door(s)
- BelowGradeFinishedArea: 0
- Attic: Storage, Floored
- LaundryFeatures: Main Level, Mudroom
- WaterSource: Private Well
- YearBuiltSource: Public Records
- WindowFeatures: Thermopane Windows
- FoundationDetails: Concrete
- WaterfrontFeatures: Not Applicable
- CommunityFeatures: Public Pool, Public Rec Facilities
- TotalActualRent: 400000.00
- MlsStatus: Show
- TaxAnnualAmount: 8843
Price history
| Date | Event | Price |
|---|---|---|
| 2/22/2024 | Sold | $665,000+66.3%$219/sqft |
Source: Public Record | ||
| 12/16/2020 | Sold | $400,000$132/sqft |
Source: Public Record | ||
| 10/17/2020 | Pending sale | $400,000$132/sqft |
Source: Coldwell Banker Realty #170341702 | ||
| 10/15/2020 | Price change | $400,000-5.9%$132/sqft |
Source: Coldwell Banker Realty #170341702 | ||
| 10/7/2020 | Listed for sale | $425,000-13.2%$140/sqft |
Source: Coldwell Banker Realty #170341702 | ||
Public tax history
| Year | Property taxes | Tax assessment |
|---|---|---|
| 2025 | $9,758 | $284,090 |
| 2024 | $9,758 +2.4% | $284,090 +1% |
| 2023 | $9,526 +4.8% | $281,260 |
Find assessor info on the county website
Neighborhood: 06441
Nearby schools
GreatSchools rating
- 9/10Burr District Elementary SchoolGrades: K-3Distance: 2.3 mi
- 6/10Haddam-Killingworth Middle SchoolGrades: 6-8Distance: 5.3 mi
- 9/10Haddam-Killingworth High SchoolGrades: 9-12Distance: 1.8 mi

Get pre-qualified for a loan
At Zillow Home Loans, we can pre-qualify you in as little as 5 minutes with no impact to your credit score.An equal housing lender. NMLS #10287.
Sell for more on Zillow
Get a free Zillow Showcase℠ listing and you could sell for .
$732,600
2% more+ $14,652
With Zillow Showcase(estimated)
$747,252
