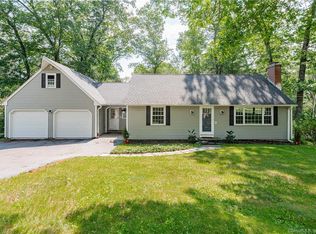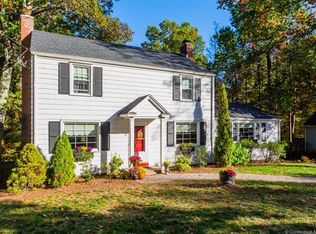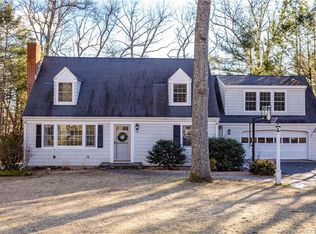Sold for $400,000 on 09/30/25
$400,000
25 Trailsend Drive, Canton, CT 06019
3beds
1,854sqft
Single Family Residence
Built in 1957
0.49 Acres Lot
$394,200 Zestimate®
$216/sqft
$2,925 Estimated rent
Home value
$394,200
$374,000 - $414,000
$2,925/mo
Zestimate® history
Loading...
Owner options
Explore your selling options
What's special
Welcome to 25 Trailsend Drive, ideally located in the heart of Canton CT, offering convenient access for all your shopping needs at the Shops at Farmington Valley. This charming 3-bedroom saltbox home has hardwood flooring throughout with ample closet space. The inviting fireplace in the living room creates a warm and cozy ambiance perfect for relaxing evenings. A breezeway conveniently connects the 2 car garage to the kitchen making it easy for bringing in groceries. The finished walkout basement offers versatile living space - ideal for home office, guest suite, or additional recreational area. Park-like fenced in backyard to enjoy gardening and gatherings. Conveniently located near historic Collinsville, Farmington River trail & Bradley International Airport
Zillow last checked: 8 hours ago
Listing updated: September 30, 2025 at 05:41pm
Listed by:
Laura Minster 860-837-3399,
Berkshire Hathaway NE Prop. 860-677-7321
Bought with:
Veronica Marshall, RES.0787273
William Raveis Real Estate
Source: Smart MLS,MLS#: 24108995
Facts & features
Interior
Bedrooms & bathrooms
- Bedrooms: 3
- Bathrooms: 2
- Full bathrooms: 1
- 1/2 bathrooms: 1
Primary bedroom
- Features: Walk-In Closet(s), Hardwood Floor
- Level: Upper
- Area: 237.6 Square Feet
- Dimensions: 17.6 x 13.5
Bedroom
- Features: Wall/Wall Carpet, Hardwood Floor
- Level: Upper
- Area: 239.36 Square Feet
- Dimensions: 17.6 x 13.6
Bedroom
- Features: Hardwood Floor
- Level: Main
- Area: 190.92 Square Feet
- Dimensions: 12.9 x 14.8
Primary bathroom
- Features: Tub w/Shower, Tile Floor
- Level: Upper
- Area: 38.34 Square Feet
- Dimensions: 5.4 x 7.1
Bathroom
- Features: Tile Floor
- Level: Main
- Area: 38.18 Square Feet
- Dimensions: 8.3 x 4.6
Den
- Features: Wall/Wall Carpet
- Level: Lower
- Area: 497.12 Square Feet
- Dimensions: 23.9 x 20.8
Dining room
- Features: Built-in Features, Hardwood Floor
- Level: Main
- Area: 158.51 Square Feet
- Dimensions: 12.1 x 13.1
Living room
- Features: Fireplace, Hardwood Floor
- Level: Main
- Area: 262.57 Square Feet
- Dimensions: 12.1 x 21.7
Rec play room
- Features: Wall/Wall Carpet
- Level: Lower
- Area: 175.44 Square Feet
- Dimensions: 12.9 x 13.6
Heating
- Hot Water, Oil
Cooling
- Window Unit(s)
Appliances
- Included: Electric Range, Refrigerator, Water Heater
- Laundry: Lower Level
Features
- Basement: Partial,Storage Space,Partially Finished,Walk-Out Access,Liveable Space
- Attic: Pull Down Stairs
- Number of fireplaces: 1
Interior area
- Total structure area: 1,854
- Total interior livable area: 1,854 sqft
- Finished area above ground: 1,584
- Finished area below ground: 270
Property
Parking
- Total spaces: 2
- Parking features: Attached, Paved, Driveway, Private
- Attached garage spaces: 2
- Has uncovered spaces: Yes
Features
- Fencing: Chain Link
Lot
- Size: 0.49 Acres
- Features: Few Trees
Details
- Parcel number: 505015
- Zoning: R-2
Construction
Type & style
- Home type: SingleFamily
- Architectural style: Colonial,Saltbox
- Property subtype: Single Family Residence
Materials
- Vinyl Siding
- Foundation: Concrete Perimeter
- Roof: Asphalt
Condition
- New construction: No
- Year built: 1957
Utilities & green energy
- Sewer: Septic Tank
- Water: Well
Community & neighborhood
Location
- Region: Canton
- Subdivision: Canton Center
Price history
| Date | Event | Price |
|---|---|---|
| 9/30/2025 | Sold | $400,000+0.3%$216/sqft |
Source: | ||
| 9/8/2025 | Pending sale | $399,000$215/sqft |
Source: | ||
| 8/28/2025 | Contingent | $399,000$215/sqft |
Source: | ||
| 7/26/2025 | Listed for sale | $399,000$215/sqft |
Source: | ||
Public tax history
| Year | Property taxes | Tax assessment |
|---|---|---|
| 2025 | $7,357 -1.9% | $219,600 |
| 2024 | $7,499 +34.9% | $219,600 +39.7% |
| 2023 | $5,559 +5% | $157,170 |
Find assessor info on the county website
Neighborhood: Canton Valley
Nearby schools
GreatSchools rating
- 7/10Canton Intermediate SchoolGrades: 4-6Distance: 1.7 mi
- 7/10Canton Middle SchoolGrades: 7-8Distance: 1.5 mi
- 8/10Canton High SchoolGrades: 9-12Distance: 1.5 mi
Schools provided by the listing agent
- Elementary: Cherry Brook Primary
- High: Canton
Source: Smart MLS. This data may not be complete. We recommend contacting the local school district to confirm school assignments for this home.

Get pre-qualified for a loan
At Zillow Home Loans, we can pre-qualify you in as little as 5 minutes with no impact to your credit score.An equal housing lender. NMLS #10287.
Sell for more on Zillow
Get a free Zillow Showcase℠ listing and you could sell for .
$394,200
2% more+ $7,884
With Zillow Showcase(estimated)
$402,084

