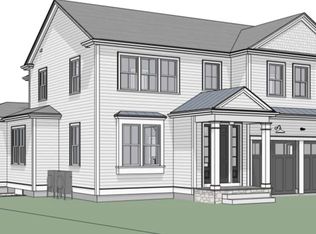Sold for $1,592,500
$1,592,500
25 Upson Rd, Wellesley, MA 02482
4beds
2,956sqft
Single Family Residence
Built in 1994
10,049 Square Feet Lot
$1,789,400 Zestimate®
$539/sqft
$7,429 Estimated rent
Home value
$1,789,400
$1.68M - $1.91M
$7,429/mo
Zestimate® history
Loading...
Owner options
Explore your selling options
What's special
Welcome to 25 Upson Road. This 4 bedroom 3.5 bath colonial has two living rooms for entertaining, a charming dining room and beautifully laid out kitchen with an oversized peninsula overlooking the family room. The second floor has a great size primary bedroom with walk-in closet and master bath along with three additional bedrooms. Enjoy the peaceful tranquility from the back deck while being surrounded by conservation land. The finished basement with walkout can be utilized as a gym, office, movie room or all of the above. There is also a two car garage and the home is located on a quiet street with easy access to shopping and all major highways.
Zillow last checked: 8 hours ago
Listing updated: September 27, 2023 at 05:34am
Listed by:
Michelle Pasqual 617-271-9629,
Berkshire Hathaway HomeServices Commonwealth Real Estate 781-729-7777,
Michelle Pasqual 617-271-9629
Bought with:
Melissa Dailey
Coldwell Banker Realty - Wellesley
Source: MLS PIN,MLS#: 73124492
Facts & features
Interior
Bedrooms & bathrooms
- Bedrooms: 4
- Bathrooms: 4
- Full bathrooms: 3
- 1/2 bathrooms: 1
Primary bedroom
- Features: Bathroom - Full, Walk-In Closet(s), Flooring - Hardwood
- Level: Second
Bedroom 2
- Features: Flooring - Hardwood
- Level: Second
Bedroom 3
- Features: Flooring - Hardwood
- Level: Second
Bedroom 4
- Features: Flooring - Hardwood
- Level: Second
Primary bathroom
- Features: Yes
Bathroom 1
- Features: Bathroom - Half
- Level: First
Bathroom 2
- Features: Bathroom - Full
- Level: Second
Bathroom 3
- Features: Bathroom - Full
- Level: Second
Dining room
- Features: Flooring - Wood
- Level: First
Family room
- Features: Bathroom - Half, Cathedral Ceiling(s), Flooring - Wood, Balcony / Deck
- Level: First
Kitchen
- Features: Bathroom - Half, Flooring - Wood, Kitchen Island, Exterior Access
- Level: Main,First
Living room
- Features: Flooring - Wood
- Level: First
Heating
- Forced Air, Oil
Cooling
- Central Air
Appliances
- Included: Water Heater, Range, Oven, Dishwasher, Disposal, Microwave
- Laundry: First Floor
Features
- Bathroom - Full, Bathroom
- Flooring: Wood
- Basement: Full
- Number of fireplaces: 1
- Fireplace features: Family Room
Interior area
- Total structure area: 2,956
- Total interior livable area: 2,956 sqft
Property
Parking
- Total spaces: 6
- Parking features: Attached, Paved Drive, Paved
- Attached garage spaces: 2
- Uncovered spaces: 4
Features
- Fencing: Fenced/Enclosed
- Has view: Yes
- View description: Scenic View(s)
Lot
- Size: 10,049 sqft
- Features: Wooded
Details
- Parcel number: M:198 R:004 S:,264947
- Zoning: SR10
Construction
Type & style
- Home type: SingleFamily
- Architectural style: Colonial
- Property subtype: Single Family Residence
Materials
- Foundation: Concrete Perimeter
- Roof: Shingle
Condition
- Year built: 1994
Utilities & green energy
- Electric: 110 Volts
- Sewer: Public Sewer
- Water: Public
Community & neighborhood
Community
- Community features: Public Transportation, Shopping, Walk/Jog Trails, Medical Facility, Conservation Area, Highway Access, House of Worship
Location
- Region: Wellesley
Price history
| Date | Event | Price |
|---|---|---|
| 9/26/2023 | Sold | $1,592,500-6.3%$539/sqft |
Source: MLS PIN #73124492 Report a problem | ||
| 6/14/2023 | Listed for sale | $1,699,900+54.5%$575/sqft |
Source: MLS PIN #73124492 Report a problem | ||
| 5/27/2020 | Listing removed | $5,500$2/sqft |
Source: Burns Realty & Investments #72650497 Report a problem | ||
| 5/2/2020 | Listed for rent | $5,500$2/sqft |
Source: Burns Realty & Investments #72650497 Report a problem | ||
| 5/9/2019 | Listing removed | $5,500$2/sqft |
Source: Burns Realty & Investments Report a problem | ||
Public tax history
| Year | Property taxes | Tax assessment |
|---|---|---|
| 2025 | $14,855 +6.8% | $1,445,000 +8.2% |
| 2024 | $13,908 +4% | $1,336,000 +14.4% |
| 2023 | $13,374 +13.1% | $1,168,000 +15.4% |
Find assessor info on the county website
Neighborhood: 02482
Nearby schools
GreatSchools rating
- 9/10John D. Hardy Elementary SchoolGrades: K-5Distance: 0.8 mi
- 8/10Wellesley Middle SchoolGrades: 6-8Distance: 1.8 mi
- 10/10Wellesley High SchoolGrades: 9-12Distance: 2.2 mi
Schools provided by the listing agent
- Elementary: John. D Hardy
- Middle: Wellesley
- High: Wellesley
Source: MLS PIN. This data may not be complete. We recommend contacting the local school district to confirm school assignments for this home.
Get pre-qualified for a loan
At Zillow Home Loans, we can pre-qualify you in as little as 5 minutes with no impact to your credit score.An equal housing lender. NMLS #10287.
