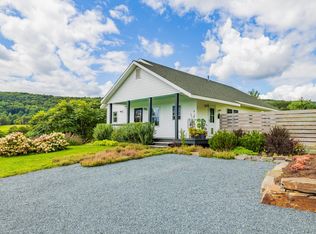Character, Charm, and Comfort abound in this 1850's Antique Cape. The built in cabinets, the wide pine floors, the parlor, the pantry, the sitting rooms, the fireplaces, the country kitchen and the original glass windows will have you feeling right at home. The updates to the heating systems, electrical, fresh exterior paint, 2 car garage, covered porch and the kitchen will leave you feeling as though you can move right in. Whether you desire spending time next to the gas fireplace in the front room, or sunning yourself by the pool, there will surely be a space for everyone in your family. With close proximity to I-91, working in Woodstock or the Upper Valley are a simple commute. Open house on Sunday, 2/27/2022 10-2pm, send your buyers! Delayed showings until Open house.
This property is off market, which means it's not currently listed for sale or rent on Zillow. This may be different from what's available on other websites or public sources.

