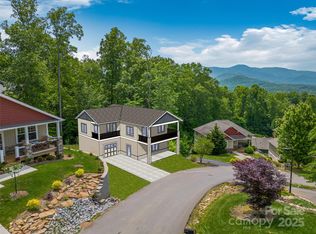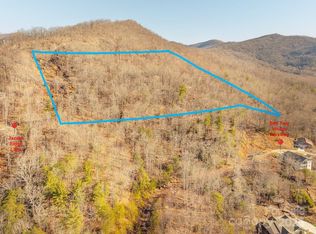Closed
$665,000
25 Village Overlook Loop, Swannanoa, NC 28778
3beds
1,910sqft
Single Family Residence
Built in 2022
0.14 Acres Lot
$636,200 Zestimate®
$348/sqft
$-- Estimated rent
Home value
$636,200
$579,000 - $700,000
Not available
Zestimate® history
Loading...
Owner options
Explore your selling options
What's special
Beautiful, newer house in desirable Bee Tree Village Cliffside! Built in 2022, this spectacular one level 3br, 2ba home with 2-car garage boasts long-range mountain views. Covered front porch has stunning vistas that showcase the distant mountain ranges. Open floor plan is highlighted by golden hardwood floors, vaulted ceiling, recessed lighting, and central living/kitchen/dining area that is inviting and spacious. Kitchen has custom soft-close cabinets, stainless steel appliances, and a large island with a breakfast bar. Gas log fireplace, surrounded by a stone hearth and wood mantle, brings warmth on cool nights. Sunroom captures natural light and peaceful wooded views. Primary bedroom suite offers impressive space, walk-in closet, walk-in shower, dual sinks, and built-in vanity. Guest bedrooms are wonderfully designed with large closets. Expansive patio and stone walk are surrounded by rose bushes, wildflowers, and other plantings. 15 min to downtown AVL. 10 minutes to Black Mtn.
Zillow last checked: 8 hours ago
Listing updated: March 14, 2025 at 01:06pm
Listing Provided by:
Matt Tavener listings@TheMattAndMollyTeam.com,
Keller Williams Professionals
Bought with:
Danielle Thuot
Ivester Jackson Blackstream
Source: Canopy MLS as distributed by MLS GRID,MLS#: 4215077
Facts & features
Interior
Bedrooms & bathrooms
- Bedrooms: 3
- Bathrooms: 2
- Full bathrooms: 2
- Main level bedrooms: 3
Primary bedroom
- Features: Ceiling Fan(s), En Suite Bathroom, Walk-In Closet(s)
- Level: Main
Bedroom s
- Features: Ceiling Fan(s)
- Level: Main
Bedroom s
- Features: Ceiling Fan(s)
- Level: Main
Bathroom full
- Level: Main
Bathroom full
- Level: Main
Dining area
- Features: Vaulted Ceiling(s)
- Level: Main
Kitchen
- Features: Breakfast Bar, Kitchen Island, Open Floorplan, Vaulted Ceiling(s)
- Level: Main
Laundry
- Level: Main
Living room
- Features: Ceiling Fan(s), Open Floorplan, Vaulted Ceiling(s)
- Level: Main
Sunroom
- Level: Main
Heating
- Heat Pump, Natural Gas
Cooling
- Ceiling Fan(s), Heat Pump
Appliances
- Included: Dishwasher, Disposal, Dryer, Electric Oven, Electric Range, Gas Water Heater, Microwave, Refrigerator, Washer
- Laundry: Laundry Room, Main Level
Features
- Breakfast Bar, Drop Zone, Kitchen Island, Open Floorplan, Storage, Walk-In Closet(s)
- Flooring: Tile, Wood
- Has basement: No
- Attic: Pull Down Stairs
- Fireplace features: Gas Log, Living Room
Interior area
- Total structure area: 1,910
- Total interior livable area: 1,910 sqft
- Finished area above ground: 1,910
- Finished area below ground: 0
Property
Parking
- Total spaces: 2
- Parking features: Driveway, Attached Garage, Garage on Main Level
- Attached garage spaces: 2
- Has uncovered spaces: Yes
Features
- Levels: One
- Stories: 1
- Patio & porch: Covered, Front Porch, Patio
- Has view: Yes
- View description: Long Range, Mountain(s), Year Round
Lot
- Size: 0.14 Acres
- Features: Green Area, Level, Sloped, Views
Details
- Additional structures: None
- Parcel number: 968927592300000
- Zoning: R-3
- Special conditions: Standard
Construction
Type & style
- Home type: SingleFamily
- Property subtype: Single Family Residence
Materials
- Stone Veneer, Vinyl
- Foundation: Crawl Space
- Roof: Shingle
Condition
- New construction: No
- Year built: 2022
Details
- Builder name: Goforth Builders, Inc.
Utilities & green energy
- Sewer: Public Sewer
- Water: City
Community & neighborhood
Location
- Region: Swannanoa
- Subdivision: Bee Tree Village Cliffside
HOA & financial
HOA
- Has HOA: Yes
- HOA fee: $140 monthly
- Association name: Baldwin Real Estate
- Association phone: 828-684-3400
Other
Other facts
- Listing terms: Cash,Conventional
- Road surface type: Concrete, Paved
Price history
| Date | Event | Price |
|---|---|---|
| 3/14/2025 | Sold | $665,000-1.5%$348/sqft |
Source: | ||
| 1/23/2025 | Listed for sale | $675,000+1025%$353/sqft |
Source: | ||
| 3/21/2022 | Sold | $60,000$31/sqft |
Source: Public Record | ||
Public tax history
| Year | Property taxes | Tax assessment |
|---|---|---|
| 2024 | $3,058 +3.1% | $465,000 |
| 2023 | $2,967 | $465,000 |
Find assessor info on the county website
Neighborhood: 28778
Nearby schools
GreatSchools rating
- 4/10W D Williams ElementaryGrades: PK-5Distance: 1.6 mi
- 6/10Charles D Owen MiddleGrades: 6-8Distance: 2.9 mi
- 7/10Charles D Owen HighGrades: 9-12Distance: 3 mi
Schools provided by the listing agent
- Elementary: WD Williams
- Middle: Charles D Owen
- High: Charles D Owen
Source: Canopy MLS as distributed by MLS GRID. This data may not be complete. We recommend contacting the local school district to confirm school assignments for this home.

Get pre-qualified for a loan
At Zillow Home Loans, we can pre-qualify you in as little as 5 minutes with no impact to your credit score.An equal housing lender. NMLS #10287.

