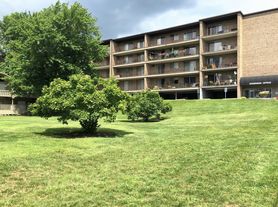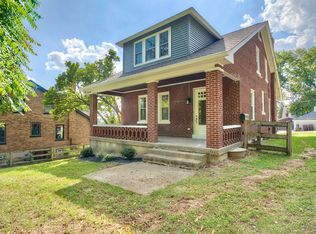Welcome to 25 Von Zuben Court a beautifully remodeled ranch-style home tucked away on a peaceful cul-de-sac in Fort Thomas!
This thoughtfully updated single-story residence combines comfort, convenience, and style all within walking distance of Woodfill Elementary and the highly rated Fort Thomas Independent School District.
Featuring two bedrooms plus a dedicated office, this home offers one full bathroom and one half bath with a functional, flowing layout. The spacious living room connects seamlessly to the bedrooms, office, and full bath, creating a comfortable central gathering space. A large family room opens to a partially covered deck, ideal for outdoor dining, entertaining, or simply relaxing among the trees.
The modern kitchen is equipped with stainless steel appliances, generous counter space, and a granite breakfast bar perfect for both everyday meals and hosting friends. Just off the main living area, you'll find a convenient laundry room with a washer and dryer included for added ease.
Additional highlights include a one-car attached garage, extra driveway parking, and a full unfinished basement offering abundant storage space or room for hobbies and seasonal items. The wooded lot provides privacy and natural charm within the quiet cul-de-sac setting.
Located in one of Northern Kentucky's most desirable neighborhoods, this home offers the best of both worlds peaceful suburban living with quick access to shopping, dining, parks, and major roadways. Enjoy the serene surroundings while staying just minutes from everything Fort Thomas and the Greater Cincinnati area have to offer!
One year lease term. Owner pays for trash and recycling. Tenant pays for all other utilities and is responsible for yard maintenance. No pets allowed.
House for rent
Accepts Zillow applications
$1,850/mo
25 Von Zuben Ct, Fort Thomas, KY 41075
2beds
1,368sqft
Price may not include required fees and charges.
Single family residence
Available now
Cats OK
Central air
In unit laundry
Attached garage parking
Forced air
What's special
Full unfinished basementRemodeled ranch-style homePeaceful cul-de-sacQuiet cul-de-sac settingWooded lotOne-car attached garagePartially covered deck
- 18 days |
- -- |
- -- |
Zillow last checked: 9 hours ago
Listing updated: November 21, 2025 at 01:30pm
Travel times
Facts & features
Interior
Bedrooms & bathrooms
- Bedrooms: 2
- Bathrooms: 2
- Full bathrooms: 1
- 1/2 bathrooms: 1
Heating
- Forced Air
Cooling
- Central Air
Appliances
- Included: Dishwasher, Dryer, Freezer, Oven, Refrigerator, Washer
- Laundry: In Unit
Features
- Flooring: Carpet, Hardwood, Tile
Interior area
- Total interior livable area: 1,368 sqft
Video & virtual tour
Property
Parking
- Parking features: Attached, Off Street
- Has attached garage: Yes
- Details: Contact manager
Features
- Exterior features: Bicycle storage, Garbage included in rent, Heating system: Forced Air
Details
- Parcel number: 999991334600
Construction
Type & style
- Home type: SingleFamily
- Property subtype: Single Family Residence
Utilities & green energy
- Utilities for property: Garbage
Community & HOA
Location
- Region: Fort Thomas
Financial & listing details
- Lease term: 1 Year
Price history
| Date | Event | Price |
|---|---|---|
| 11/19/2025 | Price change | $1,850-5.1%$1/sqft |
Source: Zillow Rentals | ||
| 11/6/2025 | Listed for rent | $1,950$1/sqft |
Source: Zillow Rentals | ||
| 9/16/2025 | Sold | $249,500-9.3%$182/sqft |
Source: | ||
| 8/22/2025 | Pending sale | $275,000$201/sqft |
Source: | ||
| 7/12/2025 | Price change | $275,000-3.5%$201/sqft |
Source: | ||

