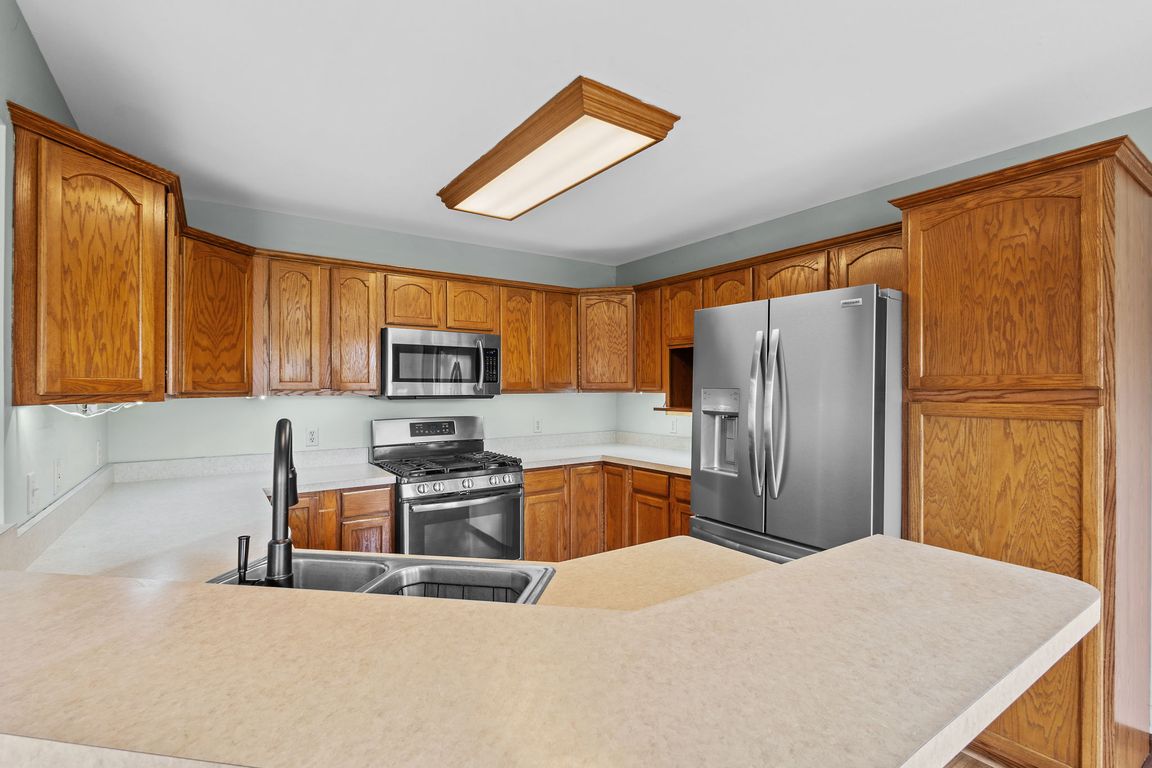
PendingPrice cut: $12K (5/24)
$347,900
3beds
2,205sqft
25 W 1100 N, Wheatfield, IN 46392
3beds
2,205sqft
Single family residence
Built in 2002
1.25 Acres
2 Attached garage spaces
$158 price/sqft
What's special
Gas fireplaceMaster suiteOpen concept layoutSoaring cathedral ceilingsTray ceilingsDual closetsCorner lot
This is an incredible opportunity to own a charming home with a 5-year-old roof, furnace, and well! Don't miss out on this striking 3-bedroom, 2-bath split floor plan, perfectly positioned on a generous 1.25-acre corner lot in the countryside, yet conveniently located off State Rd 49. The yard is partially fenced!Step ...
- 111 days
- on Zillow |
- 500 |
- 18 |
Source: NIRA,MLS#: 820069
Travel times
Kitchen
Living Room
Primary Bedroom
Zillow last checked: 7 hours ago
Listing updated: August 13, 2025 at 08:26am
Listed by:
Starla VanSoest,
BHHS Executive Realty 219-663-1986
Source: NIRA,MLS#: 820069
Facts & features
Interior
Bedrooms & bathrooms
- Bedrooms: 3
- Bathrooms: 2
- Full bathrooms: 2
Rooms
- Room types: Bedroom 2, Primary Bedroom, Living Room, Laundry, Kitchen, Dining Room, Bonus Room, Bedroom 3
Primary bedroom
- Description: En-suite With 2 Walk -in Closets!
- Area: 234
- Dimensions: 18.0 x 13.0
Bedroom 2
- Area: 121
- Dimensions: 11.0 x 11.0
Bedroom 3
- Area: 121
- Dimensions: 11.0 x 11.0
Bonus room
- Area: 322
- Dimensions: 23.0 x 14.0
Dining room
- Area: 132
- Dimensions: 12.0 x 11.0
Kitchen
- Area: 121
- Dimensions: 11.0 x 11.0
Laundry
- Area: 30
- Dimensions: 6.0 x 5.0
Living room
- Area: 340
- Dimensions: 20.0 x 17.0
Heating
- Forced Air
Appliances
- Included: Dishwasher, Range Hood, Other, Microwave, Dryer
- Laundry: Laundry Room, Main Level
Features
- Cathedral Ceiling(s), Vaulted Ceiling(s), Walk-In Closet(s), Other, Country Kitchen, His and Hers Closets, Eat-in Kitchen
- Basement: Crawl Space
- Number of fireplaces: 1
- Fireplace features: Family Room, Gas
Interior area
- Total structure area: 2,205
- Total interior livable area: 2,205 sqft
- Finished area above ground: 2,205
Property
Parking
- Total spaces: 2
- Parking features: Attached, Garage Door Opener, Off Street
- Attached garage spaces: 2
Features
- Levels: One and One Half
- Patio & porch: Covered, Porch, Deck
- Exterior features: Storage
- Has view: Yes
- View description: Neighborhood, Rural
Lot
- Size: 1.25 Acres
- Features: Back Yard, Rectangular Lot, Landscaped, Corner Lot
Details
- Parcel number: 3713001000001012032
Construction
Type & style
- Home type: SingleFamily
- Property subtype: Single Family Residence
Condition
- New construction: No
- Year built: 2002
Utilities & green energy
- Sewer: Septic Tank
- Water: Well
- Utilities for property: Electricity Connected, Natural Gas Connected
Community & HOA
Community
- Subdivision: Risner's Country
HOA
- Has HOA: No
Location
- Region: Wheatfield
Financial & listing details
- Price per square foot: $158/sqft
- Tax assessed value: $274,500
- Annual tax amount: $1,317
- Date on market: 5/2/2025
- Listing agreement: Exclusive Right To Sell
- Listing terms: Cash,Conventional