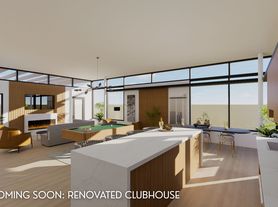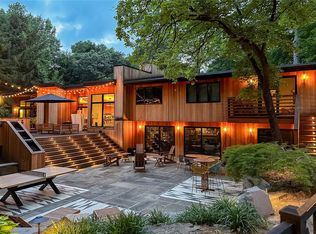Welcome to this Magnificent Contemporary Center Hall Colonial in a Gated Community on 2 Acres of landscaped and Tree-lined Property. From the Huge 2 story Marble Foyer with Dramatic Staircase, you are invited into Spectacular Light-filled Spacious Rooms with beautiful Millwork, Detailed Tray Ceilings, Moldings and Marble, Tile and Hardwood Floors Though out. The Foyer flows openly into the Formal Living Room with 2 Story Ceiling and Family Room with Fireplace, and Slider Doors to the Rear Entranced of the House. The Elegant Banquet-sized Dining Room is exquisitely detailed with large Picture Windows and Service Door to the gourmet Kitchen Appointed with Custom Cabinetry, Granite Counters, Cook-top and seating Center Island and top of the line SS Appliances. The second Floor boasts the master suite with Tray Ceiling Hardwood Floors, Dressing Area with Custom Wardrobe and Vanity, His and Her Walk-in Closets and luxurious Master Bath. More living space is offered in the finished Lower Level with a recreation Room, Home Theater Wet Bar, Gameroom, TV Area, and Office. This stunning Home has convenience to Parks, Beach, Mooring Rights and all the North Shore has to offer. Simply sophisticated Elegance that is unsurpassed.
House for rent
$15,500/mo
25 Wildwood Dr, Laurel Hollow, NY 11791
6beds
88,688sqft
Price may not include required fees and charges.
Singlefamily
Available now
-- Pets
Central air
In unit laundry
3 Parking spaces parking
Oil, forced air
What's special
Detailed tray ceilingsLuxurious master bathDramatic staircaseFamily room with fireplaceElegant banquet-sized dining roomLarge picture windowsSpectacular light-filled spacious rooms
- 9 days
- on Zillow |
- -- |
- -- |
Travel times
Looking to buy when your lease ends?
Consider a first-time homebuyer savings account designed to grow your down payment with up to a 6% match & 3.83% APY.
Facts & features
Interior
Bedrooms & bathrooms
- Bedrooms: 6
- Bathrooms: 6
- Full bathrooms: 5
- 1/2 bathrooms: 1
Heating
- Oil, Forced Air
Cooling
- Central Air
Appliances
- Included: Dishwasher, Dryer, Stove, Washer
- Laundry: In Unit
Features
- Chefs Kitchen, Eat-in Kitchen, First Floor Bedroom, First Floor Full Bath, Formal Dining, Galley Type Kitchen, Granite Counters, Open Kitchen
- Has basement: Yes
Interior area
- Total interior livable area: 88,688 sqft
Property
Parking
- Total spaces: 3
- Parking features: Driveway, Covered
- Details: Contact manager
Features
- Exterior features: Architecture Style: Contemporary, Chefs Kitchen, Driveway, Eat-in Kitchen, First Floor Bedroom, First Floor Full Bath, Formal Dining, Galley Type Kitchen, Granite Counters, Heating system: Forced Air, Heating: Oil, Open Kitchen
Details
- Parcel number: 282400161470
Construction
Type & style
- Home type: SingleFamily
- Architectural style: Contemporary
- Property subtype: SingleFamily
Condition
- Year built: 1993
Community & HOA
Location
- Region: Laurel Hollow
Financial & listing details
- Lease term: 12 Months
Price history
| Date | Event | Price |
|---|---|---|
| 9/24/2025 | Listed for rent | $15,500 |
Source: OneKey® MLS #916855 | ||
| 1/19/2025 | Listing removed | $15,500 |
Source: Zillow Rentals | ||
| 1/17/2025 | Listed for rent | $15,500 |
Source: Zillow Rentals | ||
| 1/16/2025 | Listing removed | $15,500 |
Source: OneKey® MLS #L3582529 | ||
| 11/28/2024 | Listed for rent | $15,500 |
Source: OneKey® MLS #L3582529 | ||

