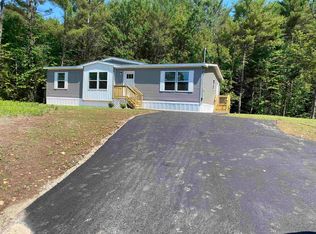Closed
Listed by:
Jodi A Trefethen,
BHG Masiello Dover 603-749-4800
Bought with: Century 21 NE Group
$525,000
25 Willey Road, Milton, NH 03852
3beds
1,936sqft
Single Family Residence
Built in 1850
4.79 Acres Lot
$549,700 Zestimate®
$271/sqft
$2,815 Estimated rent
Home value
$549,700
$517,000 - $583,000
$2,815/mo
Zestimate® history
Loading...
Owner options
Explore your selling options
What's special
Welcome to this beautiful antique cape home sitting on almost 5 acres of land with an inground swimming pool, 4 stall horse barn, 2 paddocks, not to mention a large greenhouse with heat and it's own 200amp electric service! There is so much space in this home, a surprise waiting around every corner! The first floor consists of a beautiful kitchen with a large window overlooking the backyard, a living room, dining room, den, laundry area, and ½ bathroom. There are 2 sets of stairs leading up to the 2nd floor which consists of 3 bedrooms with lots of closet space and a full bathroom. The roof and leach field are 9yrs old. You really need to see this charming property in person! Bring your horses, chickens and the rest of the animals! There are so many opportunities here. Showings start at Open House Saturday 3/9 12:30pm-3pm and Sunday 3/10 11:30am-1pm.
Zillow last checked: 8 hours ago
Listing updated: May 03, 2024 at 10:11am
Listed by:
Jodi A Trefethen,
BHG Masiello Dover 603-749-4800
Bought with:
Linda Pratt
Century 21 NE Group
Source: PrimeMLS,MLS#: 4986966
Facts & features
Interior
Bedrooms & bathrooms
- Bedrooms: 3
- Bathrooms: 2
- Full bathrooms: 1
- 1/2 bathrooms: 1
Heating
- Oil, Electric, Forced Air
Cooling
- None
Appliances
- Included: Electric Cooktop, Dishwasher, Wall Oven, Refrigerator
- Laundry: 1st Floor Laundry
Features
- Flooring: Carpet, Hardwood, Vinyl
- Basement: Bulkhead,Concrete Floor,Unfinished,Interior Access,Interior Entry
Interior area
- Total structure area: 1,936
- Total interior livable area: 1,936 sqft
- Finished area above ground: 1,936
- Finished area below ground: 0
Property
Parking
- Total spaces: 1
- Parking features: Paved, Detached
- Garage spaces: 1
Features
- Levels: 1.75
- Stories: 1
- Patio & porch: Covered Porch
- Exterior features: Deck, Garden, Shed
- Has private pool: Yes
- Pool features: In Ground
- Fencing: Full
- Frontage length: Road frontage: 273
Lot
- Size: 4.79 Acres
- Features: Country Setting, Level
Details
- Additional structures: Barn(s), Greenhouse, Stable(s)
- Parcel number: MLTNM00009B000120L000000
- Zoning description: RES
Construction
Type & style
- Home type: SingleFamily
- Architectural style: Antique,Cape
- Property subtype: Single Family Residence
Materials
- Wood Frame, Clapboard Exterior
- Foundation: Stone
- Roof: Asphalt Shingle
Condition
- New construction: No
- Year built: 1850
Utilities & green energy
- Electric: 100 Amp Service, 200+ Amp Service, Circuit Breakers
- Sewer: Leach Field, Private Sewer, Septic Tank
- Utilities for property: Other
Community & neighborhood
Location
- Region: Milton Mills
Other
Other facts
- Road surface type: Paved
Price history
| Date | Event | Price |
|---|---|---|
| 5/3/2024 | Sold | $525,000+6.1%$271/sqft |
Source: | ||
| 4/9/2024 | Contingent | $495,000$256/sqft |
Source: | ||
| 3/5/2024 | Listed for sale | $495,000+63.7%$256/sqft |
Source: | ||
| 8/2/2019 | Sold | $302,375-8.3%$156/sqft |
Source: | ||
| 5/30/2019 | Listed for sale | $329,900-2.9%$170/sqft |
Source: Coast and Country Real Estate #4755139 Report a problem | ||
Public tax history
| Year | Property taxes | Tax assessment |
|---|---|---|
| 2024 | $6,593 -1.2% | $472,600 +73.9% |
| 2023 | $6,670 +0.2% | $271,800 |
| 2022 | $6,654 +7.1% | $271,800 |
Find assessor info on the county website
Neighborhood: 03852
Nearby schools
GreatSchools rating
- 4/10Milton Elementary SchoolGrades: PK-5Distance: 6.3 mi
- 4/10Nute Junior High SchoolGrades: 6-8Distance: 6.5 mi
- 1/10Nute High SchoolGrades: 9-12Distance: 6.5 mi
Schools provided by the listing agent
- Elementary: Milton Elementary School
- Middle: Nute Middle and High School
- High: Nute High School
- District: Milton
Source: PrimeMLS. This data may not be complete. We recommend contacting the local school district to confirm school assignments for this home.

Get pre-qualified for a loan
At Zillow Home Loans, we can pre-qualify you in as little as 5 minutes with no impact to your credit score.An equal housing lender. NMLS #10287.
