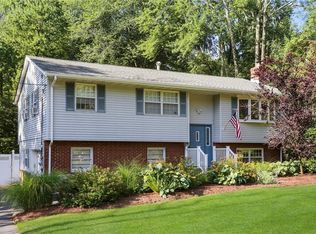Welcome home! As you drive up to this gorgeous, immaculately maintained bi-level you'll be greeted by over an acre of park like property with a 1-car garage and a huge driveway with plenty of space. This light and airy home has an open, flowing floor plan with a large kitchen, living room and dining room creating endless possibilities. Appreciate the original hardwood floors, neutral colors, and large windows as you walk down the hallway leading to 3 bedrooms and a full bathroom accessible from both the master bedroom and the hallway. Downstairs you'll find a fantastic living space with summer kitchen and walk-out to your huge backyard. A fourth bedroom, full bathroom, laundry room, extra storage, and access to the garage can also be found on this level. Close to parks, shops, grocery stores, public transportation, and just a 30 minute drive from NYC. This home is ready for it's next owner so book your showing today!
This property is off market, which means it's not currently listed for sale or rent on Zillow. This may be different from what's available on other websites or public sources.
