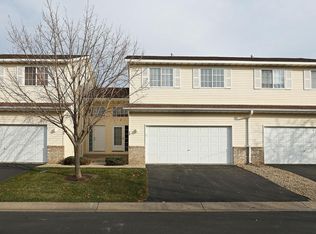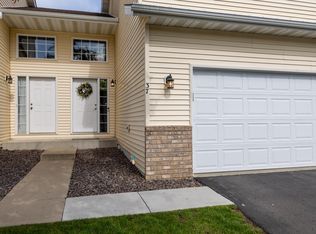Closed
$252,500
25 Willow Way, Farmington, MN 55024
3beds
1,561sqft
Townhouse Side x Side
Built in 2001
1,742.4 Square Feet Lot
$251,100 Zestimate®
$162/sqft
$2,032 Estimated rent
Home value
$251,100
$236,000 - $269,000
$2,032/mo
Zestimate® history
Loading...
Owner options
Explore your selling options
What's special
Step into your new home awaiting you. NEW PAINT, NEW FLOORING, Sheetrock and Painted Garage. Well sized deck with lawn space in backyard. 3 Bedrooms PLUS a office space. 2 Baths- LL with tiled floor. Owners suite walks thru to bath. Vaulted ceilings in Kit, DR, LR. Walk-out to deck off Dinette. TWO pantries in the kitchen, PLUS a breakfast bar eating area. NEW water softner, NEW A/C 2024, NEW microwave, new light fixture and garbage disposal.
Laundry offers addn storage.
Quick possession available. Don t miss out on this "priced to sell" opportunity. PLUS lots of guest parking close to unit
Zillow last checked: 8 hours ago
Listing updated: November 04, 2025 at 05:58am
Listed by:
Colleen J. Ratzlaff LaBeau 952-292-7235,
Re/Max Advantage Plus
Bought with:
Michael DeLong
Bridge Realty, LLC
Source: NorthstarMLS as distributed by MLS GRID,MLS#: 6761720
Facts & features
Interior
Bedrooms & bathrooms
- Bedrooms: 3
- Bathrooms: 2
- Full bathrooms: 1
- 3/4 bathrooms: 1
Bedroom 1
- Level: Upper
- Area: 168 Square Feet
- Dimensions: 14x12
Bedroom 2
- Level: Upper
- Area: 105.3 Square Feet
- Dimensions: 13x8.10
Bedroom 3
- Level: Lower
- Area: 110 Square Feet
- Dimensions: 11x10
Deck
- Level: Main
- Area: 168 Square Feet
- Dimensions: 14x12
Dining room
- Level: Main
- Area: 132 Square Feet
- Dimensions: 12x11
Family room
- Level: Lower
- Area: 247 Square Feet
- Dimensions: 19x13
Foyer
- Level: Main
- Area: 64 Square Feet
- Dimensions: 8x8
Kitchen
- Level: Main
- Area: 120 Square Feet
- Dimensions: 12x10
Laundry
- Level: Lower
Living room
- Level: Main
- Area: 182 Square Feet
- Dimensions: 14x13
Study
- Level: Main
- Area: 49 Square Feet
- Dimensions: 7x7
Heating
- Forced Air
Cooling
- Central Air
Appliances
- Included: Dishwasher, Disposal, Dryer, Gas Water Heater, Microwave, Range, Refrigerator, Washer, Water Softener Owned
Features
- Basement: Block,Daylight,Drain Tiled,Finished
Interior area
- Total structure area: 1,561
- Total interior livable area: 1,561 sqft
- Finished area above ground: 1,065
- Finished area below ground: 496
Property
Parking
- Total spaces: 2
- Parking features: Attached, Asphalt, Garage Door Opener, Guest, Tuckunder Garage
- Attached garage spaces: 2
- Has uncovered spaces: Yes
- Details: Garage Door Height (7), Garage Door Width (16)
Accessibility
- Accessibility features: None
Features
- Levels: Multi/Split
- Patio & porch: Composite Decking, Deck
Lot
- Size: 1,742 sqft
- Dimensions: 64 x 28
Details
- Foundation area: 640
- Parcel number: 143020003020
- Zoning description: Residential-Single Family
Construction
Type & style
- Home type: Townhouse
- Property subtype: Townhouse Side x Side
- Attached to another structure: Yes
Materials
- Vinyl Siding, Block
- Roof: Asphalt,Pitched,Tar/Gravel
Condition
- Age of Property: 24
- New construction: No
- Year built: 2001
Utilities & green energy
- Gas: Natural Gas
- Sewer: City Sewer/Connected
- Water: City Water/Connected
Community & neighborhood
Location
- Region: Farmington
- Subdivision: Glenview Twnhms & Comm
HOA & financial
HOA
- Has HOA: Yes
- HOA fee: $269 monthly
- Services included: Lawn Care, Parking, Professional Mgmt, Trash, Snow Removal
- Association name: Network Management
- Association phone: 952-432-8979
Other
Other facts
- Road surface type: Paved
Price history
| Date | Event | Price |
|---|---|---|
| 10/28/2025 | Sold | $252,500+1%$162/sqft |
Source: | ||
| 10/7/2025 | Pending sale | $249,975$160/sqft |
Source: | ||
| 8/4/2025 | Listed for sale | $249,975-10.7%$160/sqft |
Source: | ||
| 10/13/2024 | Listing removed | $279,975$179/sqft |
Source: | ||
| 9/19/2024 | Listed for sale | $279,975+4.3%$179/sqft |
Source: | ||
Public tax history
| Year | Property taxes | Tax assessment |
|---|---|---|
| 2023 | $2,662 -5.4% | $232,300 -0.4% |
| 2022 | $2,814 +7.3% | $233,300 +16.4% |
| 2021 | $2,622 +10.2% | $200,400 +23.2% |
Find assessor info on the county website
Neighborhood: 55024
Nearby schools
GreatSchools rating
- 6/10Farmington Elementary SchoolGrades: PK-5Distance: 0.8 mi
- 4/10Robert Boeckman Middle SchoolGrades: 6-8Distance: 1.3 mi
- 5/10Farmington High SchoolGrades: 9-12Distance: 3.6 mi
Get a cash offer in 3 minutes
Find out how much your home could sell for in as little as 3 minutes with a no-obligation cash offer.
Estimated market value
$251,100
Get a cash offer in 3 minutes
Find out how much your home could sell for in as little as 3 minutes with a no-obligation cash offer.
Estimated market value
$251,100

