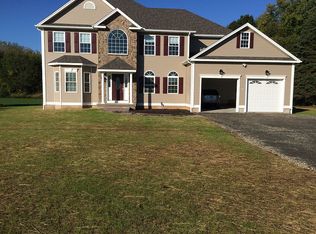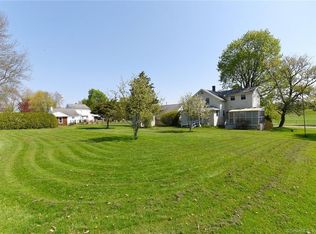Sold for $440,000
$440,000
25 Woodside Road, Cromwell, CT 06416
4beds
2,144sqft
Single Family Residence
Built in 1956
0.89 Acres Lot
$505,700 Zestimate®
$205/sqft
$3,147 Estimated rent
Home value
$505,700
$480,000 - $536,000
$3,147/mo
Zestimate® history
Loading...
Owner options
Explore your selling options
What's special
Discover this beautiful 4-bedroom, 3-full bathroom home, ideally situated near parks and schools. Inside, three wood-burning fireplaces create a warm and inviting atmosphere. The freshly painted main level offers spacious living with newly installed hardwood floors in the living room and dining room. A bright enclosed sunroom adds additional living space, and a spacious kitchen with a fireplace completes the main level. You'll love the upper level that features newly refinished hardwood floors. The spacious primary bedroom offers two beautiful closets and full bathroom. Three additional bedrooms and a full bath complete the upper level. Two of the bedrooms include mahogany built-in desks and cabinetry. This home also has a dedicated laundry room and a full bath off the garage entrance. The finished lower level offers a beautiful fireplace with additional heated living space - a versatile area for entertainment complete with a bar/wetbar. The large furnace room provides ample storage for household essentials. An attached 2-car garage with an adjacent office is ideal for remote work or creative endeavors, and the beautiful backyard oasis is perfect for year-round outdoor enjoyment. Don’t miss out on this beautiful home!
Zillow last checked: 8 hours ago
Listing updated: December 13, 2023 at 09:35am
Listed by:
Elizabeth Harrison 860-759-2842,
Hagel & Assoc. Real Estate 860-635-8801
Bought with:
Christopher Haywood, RES.0798545
William Raveis Real Estate
Source: Smart MLS,MLS#: 170606593
Facts & features
Interior
Bedrooms & bathrooms
- Bedrooms: 4
- Bathrooms: 3
- Full bathrooms: 3
Primary bedroom
- Features: Hardwood Floor
- Level: Upper
Bedroom
- Features: Vinyl Floor
- Level: Upper
Bedroom
- Features: Built-in Features, Hardwood Floor
- Level: Upper
Bedroom
- Features: Built-in Features, Hardwood Floor
- Level: Upper
Primary bathroom
- Features: Full Bath, Stall Shower
- Level: Upper
Bathroom
- Features: Full Bath, Stall Shower
- Level: Main
Bathroom
- Features: Full Bath, Tub w/Shower
- Level: Upper
Dining room
- Features: Hardwood Floor
- Level: Main
Kitchen
- Features: Fireplace, Tile Floor
- Level: Main
Living room
- Features: Bay/Bow Window, Fireplace, Hardwood Floor
- Level: Main
Office
- Features: Vinyl Floor
- Level: Main
Rec play room
- Features: Laundry Hookup, Vinyl Floor
- Level: Lower
Sun room
- Features: Wall/Wall Carpet
- Level: Main
Heating
- Baseboard, Oil
Cooling
- None
Appliances
- Included: Electric Cooktop, Oven, Refrigerator, Dishwasher, Washer, Dryer, Water Heater
Features
- Basement: Full
- Attic: Access Via Hatch
- Number of fireplaces: 3
Interior area
- Total structure area: 2,144
- Total interior livable area: 2,144 sqft
- Finished area above ground: 2,144
Property
Parking
- Total spaces: 2
- Parking features: Attached, Garage Door Opener, Paved
- Attached garage spaces: 2
- Has uncovered spaces: Yes
Features
- Levels: Multi/Split
- Patio & porch: Patio, Porch
Lot
- Size: 0.89 Acres
- Features: Cleared
Details
- Parcel number: 2383992
- Zoning: R-25
Construction
Type & style
- Home type: SingleFamily
- Architectural style: Split Level
- Property subtype: Single Family Residence
Materials
- Aluminum Siding
- Foundation: Concrete Perimeter
- Roof: Asphalt
Condition
- New construction: No
- Year built: 1956
Utilities & green energy
- Sewer: Septic Tank
- Water: Public, Well
Community & neighborhood
Community
- Community features: Basketball Court, Golf, Park, Playground, Public Rec Facilities, Tennis Court(s)
Location
- Region: Cromwell
Price history
| Date | Event | Price |
|---|---|---|
| 12/11/2023 | Sold | $440,000+2.3%$205/sqft |
Source: | ||
| 11/3/2023 | Pending sale | $429,900$201/sqft |
Source: | ||
| 11/2/2023 | Listed for sale | $429,900$201/sqft |
Source: | ||
Public tax history
| Year | Property taxes | Tax assessment |
|---|---|---|
| 2025 | $7,475 +2.4% | $242,760 |
| 2024 | $7,300 +2.2% | $242,760 |
| 2023 | $7,140 +15.3% | $242,760 +30.7% |
Find assessor info on the county website
Neighborhood: 06416
Nearby schools
GreatSchools rating
- 5/10Woodside Intermediate SchoolGrades: 3-5Distance: 0.2 mi
- 8/10Cromwell Middle SchoolGrades: 6-8Distance: 0.2 mi
- 9/10Cromwell High SchoolGrades: 9-12Distance: 0.6 mi
Schools provided by the listing agent
- Elementary: Edna C. Stevens
- Middle: Cromwell,Woodside
- High: Cromwell
Source: Smart MLS. This data may not be complete. We recommend contacting the local school district to confirm school assignments for this home.
Get pre-qualified for a loan
At Zillow Home Loans, we can pre-qualify you in as little as 5 minutes with no impact to your credit score.An equal housing lender. NMLS #10287.
Sell for more on Zillow
Get a Zillow Showcase℠ listing at no additional cost and you could sell for .
$505,700
2% more+$10,114
With Zillow Showcase(estimated)$515,814

