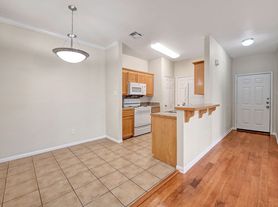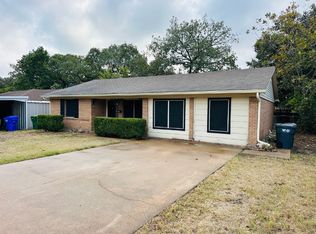For Rent: Charming 3BR/2BA Home Near the Lake Midway ISD
Escape the bustle and settle into this inviting 3-bedroom, 2-bathroom home located just minutes from lake access and within the highly sought-after Midway Independent School District.
Key Features:
3 spacious bedrooms
2 full bathrooms
Functional kitchen with classic finishes
Large yard perfect for outdoor relaxation
Driveway and 2 car garage
Zoned to top-rated Midway ISD schools
Close proximity to the lake for weekend getaways or daily serenity
Unfurnished bring your own style
Pet-friendly (with approval)
This home offers timeless charm and a peaceful setting ideal for families, professionals, or anyone seeking a quiet neighborhood with great schools and natural beauty.
Available 11/1/25 Located in Speegleville, TX
No smoking is permitted inside the home.
Up to two small dogs are allowed with deposit (additional pets may be considered with prior approval).
All applicants must undergo background, credit, employment, and reference verification. Depending on the age of additional occupants, these requirements may also apply to them.
House for rent
Accepts Zillow applicationsSpecial offer
$1,990/mo
250 Ashland, Woodway, TX 76712
3beds
1,559sqft
Price may not include required fees and charges.
Single family residence
Available now
Small dogs OK
Central air
Hookups laundry
Attached garage parking
What's special
- 60 days |
- -- |
- -- |
Zillow last checked: 10 hours ago
Listing updated: December 02, 2025 at 09:39pm
Travel times
Facts & features
Interior
Bedrooms & bathrooms
- Bedrooms: 3
- Bathrooms: 2
- Full bathrooms: 2
Cooling
- Central Air
Appliances
- Included: Dishwasher, Microwave, Oven, WD Hookup
- Laundry: Hookups
Features
- WD Hookup
- Flooring: Hardwood, Tile
Interior area
- Total interior livable area: 1,559 sqft
Property
Parking
- Parking features: Attached
- Has attached garage: Yes
- Details: Contact manager
Details
- Parcel number: 364070000250008
Construction
Type & style
- Home type: SingleFamily
- Property subtype: Single Family Residence
Community & HOA
Location
- Region: Woodway
Financial & listing details
- Lease term: 1 Year
Price history
| Date | Event | Price |
|---|---|---|
| 12/3/2025 | Price change | $1,990-0.5%$1/sqft |
Source: Zillow Rentals | ||
| 11/24/2025 | Price change | $2,000-0.7%$1/sqft |
Source: Zillow Rentals | ||
| 11/21/2025 | Price change | $2,015-0.5%$1/sqft |
Source: Zillow Rentals | ||
| 11/14/2025 | Price change | $2,025-1.2%$1/sqft |
Source: Zillow Rentals | ||
| 11/10/2025 | Price change | $2,050-1.2%$1/sqft |
Source: Zillow Rentals | ||
Neighborhood: Willow Grove
- Special offer! Get 50% off first month rent when signing by 12/15/2025Expires December 15, 2025

