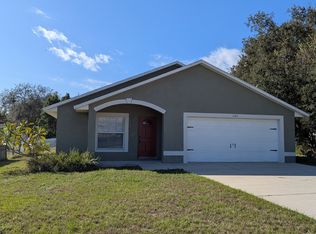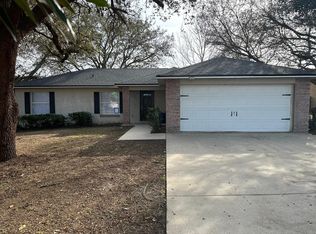Sold for $280,000
$280,000
250 Ashley Rd, Mascotte, FL 34753
3beds
1,267sqft
Single Family Residence
Built in 2003
0.31 Acres Lot
$276,800 Zestimate®
$221/sqft
$2,073 Estimated rent
Home value
$276,800
$257,000 - $299,000
$2,073/mo
Zestimate® history
Loading...
Owner options
Explore your selling options
What's special
Charming 3 Bedroom, 2 Bath home with nearly 1300 Square Feet in a quite neighborhood. Boasting an open and split floor plan with vaulted ceilings. Kitchen has stainless steel appliances with pantry. Close to restaurants and forty five minutes from disney parks and attractions. No CDD or HOA Fees. Including the solar panels and water softener(paid off by seller at closing).
Zillow last checked: 8 hours ago
Listing updated: July 28, 2025 at 05:02pm
Listing Provided by:
Lydia Cajigas 203-525-9877,
LPT REALTY, LLC 877-366-2213
Bought with:
Alicia Self, 3593527
OPULENT REALTY INTERNATIONAL
Source: Stellar MLS,MLS#: TB8359387 Originating MLS: Orlando Regional
Originating MLS: Orlando Regional

Facts & features
Interior
Bedrooms & bathrooms
- Bedrooms: 3
- Bathrooms: 2
- Full bathrooms: 2
Primary bedroom
- Features: Ceiling Fan(s), Built-in Closet
- Level: First
- Area: 156 Square Feet
- Dimensions: 13x12
Bedroom 2
- Features: Ceiling Fan(s), Built-in Closet
- Level: First
- Area: 156 Square Feet
- Dimensions: 13x12
Bedroom 3
- Features: Ceiling Fan(s), Built-in Closet
- Level: First
- Area: 120 Square Feet
- Dimensions: 12x10
Dinette
- Level: First
- Area: 108 Square Feet
- Dimensions: 12x9
Kitchen
- Features: Dual Sinks, Pantry, No Closet
- Level: First
- Area: 323 Square Feet
- Dimensions: 19x17
Living room
- Features: Ceiling Fan(s), No Closet
- Level: First
- Area: 306 Square Feet
- Dimensions: 18x17
Heating
- Electric
Cooling
- Central Air
Appliances
- Included: Oven, Dishwasher, Dryer, Microwave, Refrigerator, Washer, Water Softener
- Laundry: Electric Dryer Hookup, In Garage, Washer Hookup
Features
- Ceiling Fan(s), Eating Space In Kitchen, Living Room/Dining Room Combo, Primary Bedroom Main Floor
- Flooring: Ceramic Tile, Vinyl
- Doors: Sliding Doors
- Windows: Double Pane Windows
- Has fireplace: No
- Common walls with other units/homes: Corner Unit
Interior area
- Total structure area: 1,267
- Total interior livable area: 1,267 sqft
Property
Parking
- Total spaces: 2
- Parking features: Driveway, Garage Door Opener
- Attached garage spaces: 2
- Has uncovered spaces: Yes
Features
- Levels: One
- Stories: 1
- Patio & porch: Patio, Porch
Lot
- Size: 0.31 Acres
- Features: Corner Lot
Details
- Parcel number: 102224006000010400
- Zoning: SFM
- Special conditions: None
Construction
Type & style
- Home type: SingleFamily
- Property subtype: Single Family Residence
Materials
- Concrete
- Foundation: Slab
- Roof: Shingle
Condition
- Completed
- New construction: No
- Year built: 2003
Utilities & green energy
- Electric: Photovoltaics Third-Party Owned
- Sewer: Septic Tank
- Water: Public
- Utilities for property: Electricity Connected, Public
Green energy
- Energy generation: Solar
Community & neighborhood
Security
- Security features: Fire Alarm, Smoke Detector(s)
Location
- Region: Mascotte
- Subdivision: MASCOTTE COURTNEY PARK PH 03 LT 104 PB
HOA & financial
HOA
- Has HOA: No
Other fees
- Pet fee: $0 monthly
Other financial information
- Total actual rent: 0
Other
Other facts
- Listing terms: Cash,Conventional,FHA,USDA Loan,VA Loan
- Ownership: Fee Simple
- Road surface type: Concrete
Price history
| Date | Event | Price |
|---|---|---|
| 7/28/2025 | Sold | $280,000-6.7%$221/sqft |
Source: | ||
| 7/3/2025 | Pending sale | $299,999$237/sqft |
Source: | ||
| 5/28/2025 | Price change | $299,999-4.8%$237/sqft |
Source: | ||
| 5/17/2025 | Price change | $315,000-6%$249/sqft |
Source: | ||
| 4/4/2025 | Price change | $335,000-2.9%$264/sqft |
Source: | ||
Public tax history
| Year | Property taxes | Tax assessment |
|---|---|---|
| 2024 | $3,334 +10.5% | $176,670 +6.7% |
| 2023 | $3,017 +12.1% | $165,530 +6.6% |
| 2022 | $2,692 +6.5% | $155,270 +6.5% |
Find assessor info on the county website
Neighborhood: 34753
Nearby schools
GreatSchools rating
- 2/10Groveland Elementary SchoolGrades: PK-5Distance: 3.8 mi
- 4/10Gray Middle SchoolGrades: 6-8Distance: 3.1 mi
- 4/10South Lake High SchoolGrades: 9-12Distance: 5 mi
Schools provided by the listing agent
- Elementary: Mascotte Elem
- Middle: Gray Middle
- High: South Lake High
Source: Stellar MLS. This data may not be complete. We recommend contacting the local school district to confirm school assignments for this home.
Get a cash offer in 3 minutes
Find out how much your home could sell for in as little as 3 minutes with a no-obligation cash offer.
Estimated market value
$276,800

