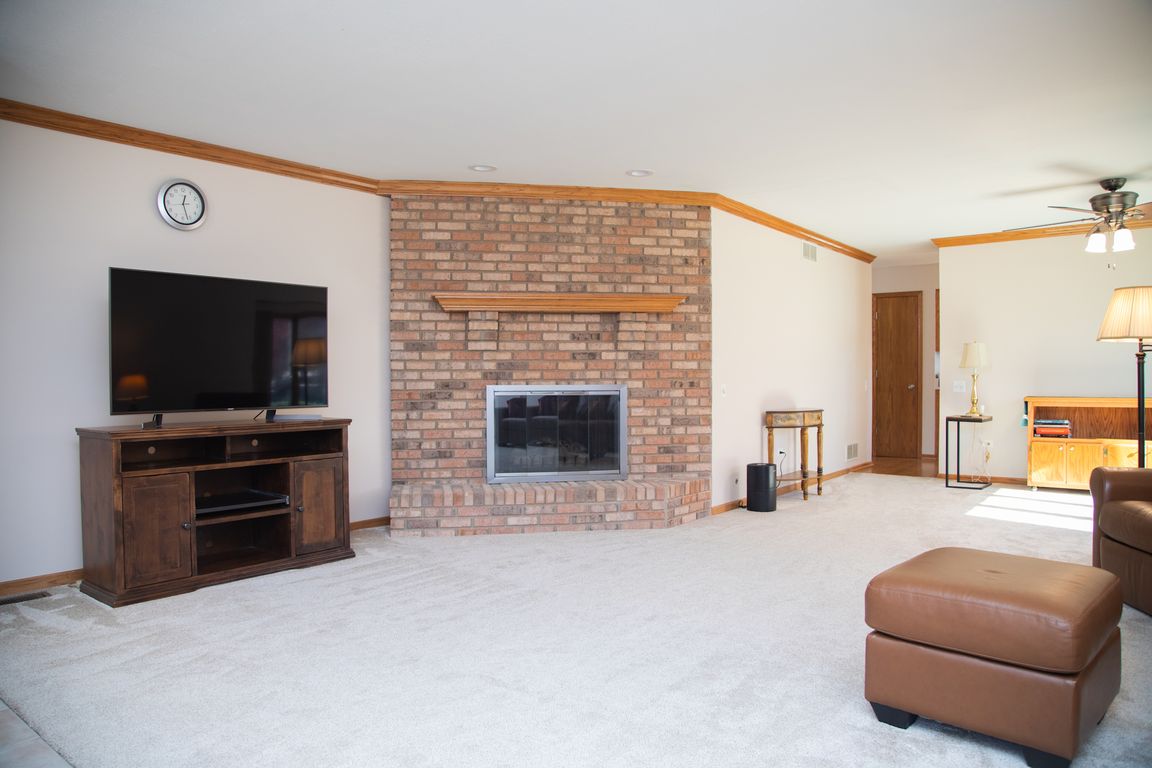
Contingent
$435,000
2beds
1,744sqft
250 Bent Tree Ct, New Lenox, IL 60451
2beds
1,744sqft
Duplex, single family residence
Built in 1996
2 Attached garage spaces
$249 price/sqft
$390 quarterly HOA fee
What's special
Cozy fireplaceModern lightingMature treesOpen-concept layoutLarge side and backyardNatural lightUpdated kitchen
Beautifully maintained brick duplex located on a quiet cul-de-sac in the desirable Grand Prairie subdivision of New Lenox. This spacious corner-lot home offers incredible curb appeal with mature trees and a large side and backyard perfect for entertaining or relaxing outdoors. Inside, the open-concept layout features a generously sized living area ...
- 15 days |
- 310 |
- 3 |
Likely to sell faster than
Source: MRED as distributed by MLS GRID,MLS#: 12512344
Travel times
Living Room
Kitchen
Dining Room
Bedroom
Outdoor 1
Zillow last checked: 8 hours ago
Listing updated: November 07, 2025 at 05:33pm
Listing courtesy of:
Christopher Piercy (815)351-4300,
Real People Realty
Source: MRED as distributed by MLS GRID,MLS#: 12512344
Facts & features
Interior
Bedrooms & bathrooms
- Bedrooms: 2
- Bathrooms: 2
- Full bathrooms: 2
Rooms
- Room types: No additional rooms
Primary bedroom
- Features: Flooring (Carpet), Bathroom (Full)
- Level: Main
- Area: 270 Square Feet
- Dimensions: 18X15
Bedroom 2
- Features: Flooring (Carpet)
- Level: Main
- Area: 168 Square Feet
- Dimensions: 14X12
Dining room
- Features: Flooring (Carpet)
- Level: Main
- Area: 168 Square Feet
- Dimensions: 14X12
Kitchen
- Features: Kitchen (Eating Area-Table Space)
- Level: Main
- Area: 240 Square Feet
- Dimensions: 20X12
Laundry
- Features: Flooring (Vinyl)
- Level: Main
- Area: 60 Square Feet
- Dimensions: 12X5
Living room
- Features: Flooring (Carpet)
- Level: Main
- Area: 342 Square Feet
- Dimensions: 19X18
Heating
- Natural Gas
Cooling
- Central Air
Appliances
- Included: Range, Microwave, Dishwasher, High End Refrigerator, Washer, Dryer, Disposal, Stainless Steel Appliance(s), Gas Water Heater
- Laundry: Main Level, Gas Dryer Hookup, In Unit
Features
- 1st Floor Bedroom, 1st Floor Full Bath, Walk-In Closet(s), Open Floorplan, Dining Combo, Separate Dining Room, Quartz Counters
- Flooring: Carpet, Wood
- Windows: Drapes, Tinted Windows, Wood Frames
- Basement: Unfinished,Crawl Space,Full
- Number of fireplaces: 1
- Fireplace features: Living Room
- Common walls with other units/homes: End Unit
Interior area
- Total structure area: 3,070
- Total interior livable area: 1,744 sqft
Video & virtual tour
Property
Parking
- Total spaces: 2
- Parking features: Garage Door Opener, Garage Owned, Attached, Garage
- Attached garage spaces: 2
- Has uncovered spaces: Yes
Accessibility
- Accessibility features: No Disability Access
Features
- Patio & porch: Deck, Porch
Lot
- Size: 7,820 Square Feet
- Dimensions: 68 X 115
- Features: Corner Lot, Cul-De-Sac
Details
- Parcel number: 1508174110120000
- Special conditions: None
- Other equipment: Sump Pump
Construction
Type & style
- Home type: MultiFamily
- Property subtype: Duplex, Single Family Residence
Materials
- Vinyl Siding, Brick
- Foundation: Concrete Perimeter
- Roof: Asphalt
Condition
- New construction: No
- Year built: 1996
Utilities & green energy
- Electric: 100 Amp Service
- Sewer: Public Sewer
- Water: Public
Community & HOA
HOA
- Has HOA: Yes
- Services included: Lawn Care, Snow Removal
- HOA fee: $390 quarterly
Location
- Region: New Lenox
Financial & listing details
- Price per square foot: $249/sqft
- Tax assessed value: $284,601
- Annual tax amount: $7,146
- Date on market: 11/6/2025
- Ownership: Fee Simple