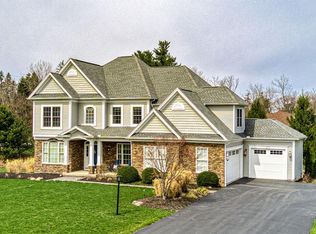ABSOLUTELY STUNNING, CUSTOM BUILT RANCH ON HIGHLY DESIRABLE BURNETT RD! HANDSOME BRICK EXTERIOR INVITES US IN TO A BEAUTIFUL, WAINSCOTTED, BARREL CEILING FOYER AND AN INCREDIBLE VIEW STRAIGHT THROUGH THE OPEN FLOOR PLAN TO THE BEAUTIFULLY WOODED BACK YARD! INCREDIBLE WOODWORK AND MOLDING DETAIL THROUGHOUT! CHEF'S KITCHEN, GRANITE AND ALL APPLIANCES INCLUDED! HARDWOODS, FLOOR TO CEILING WINDOWS, GAS FIREPLACE, FIRST FLOOR LAUNDRY & OFFICE! SECURITY SYSTEM, CENTRAL VAC, WALK OUT LOWER LEVEL WITH SINGLE GARAGE DOOR! THIS PROPERTY IS AN ABSOLUTE 10!!
This property is off market, which means it's not currently listed for sale or rent on Zillow. This may be different from what's available on other websites or public sources.
