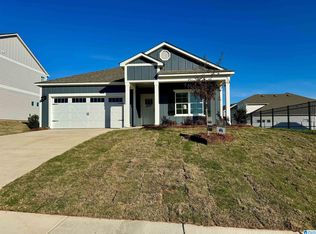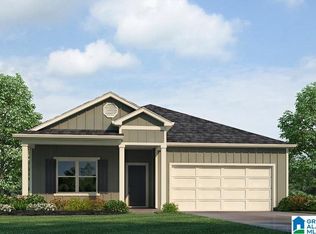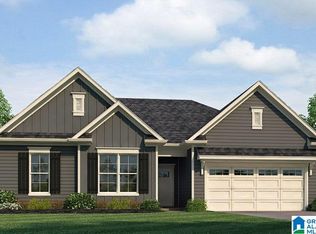Sold for $375,000
$375,000
250 Crosscut Rd, Alabaster, AL 35007
3beds
2,516sqft
Single Family Residence
Built in 1991
3.49 Acres Lot
$399,900 Zestimate®
$149/sqft
$1,978 Estimated rent
Home value
$399,900
$360,000 - $444,000
$1,978/mo
Zestimate® history
Loading...
Owner options
Explore your selling options
What's special
Welcome to 250 Crosscut Road in Alabaster, Alabama! Zoned for the Award winning Alabaster City Schools, This cozy rustic cabin-style home has 3 bedrooms, 2 bathrooms, and 2 bonus rooms in the basement, so there’s plenty of space for everyone. Situated on 3.5 acres, this property offers privacy and room to roam outdoors. If you have horses, bring them along—they’ll love the space too! Plus, the property is conveniently located across from a private lake, perfect for peaceful mornings on the wraparound front porch, gazing at the tranquil water.If you’re looking for a retreat that feels like a mountain getaway but is right at home in Alabaster, 250 Crosscut Road is ready to welcome you! Schedule your showing today!
Zillow last checked: 8 hours ago
Listing updated: June 07, 2024 at 10:52am
Listed by:
Zak Jones 334-399-8356,
Keller Williams Metro South
Bought with:
Kelly Kirby
Keller Williams Homewood
Source: GALMLS,MLS#: 21382507
Facts & features
Interior
Bedrooms & bathrooms
- Bedrooms: 3
- Bathrooms: 2
- Full bathrooms: 2
Primary bedroom
- Level: Second
Bedroom 1
- Level: First
Bedroom 2
- Level: First
Primary bathroom
- Level: Second
Bathroom 1
- Level: First
Dining room
- Level: First
Kitchen
- Features: Laminate Counters, Breakfast Bar, Kitchen Island
- Level: First
Living room
- Level: First
Basement
- Area: 1071
Office
- Level: Basement
Heating
- Central
Cooling
- Central Air
Appliances
- Included: Electric Cooktop, Dishwasher, Electric Oven, Electric Water Heater
- Laundry: Electric Dryer Hookup, Washer Hookup, Main Level, Laundry Closet, Yes
Features
- None, Cathedral/Vaulted, Separate Shower, Double Vanity, Tub/Shower Combo
- Flooring: Carpet, Hardwood, Tile
- Basement: Full,Partially Finished,Block
- Attic: None
- Number of fireplaces: 1
- Fireplace features: Masonry, Stone, Living Room, Wood Burning
Interior area
- Total interior livable area: 2,516 sqft
- Finished area above ground: 2,075
- Finished area below ground: 441
Property
Parking
- Total spaces: 2
- Parking features: Driveway, Off Street, Garage Faces Side
- Garage spaces: 2
- Has uncovered spaces: Yes
Features
- Levels: One and One Half
- Stories: 1
- Patio & porch: Covered, Patio, Porch, Covered (DECK), Deck
- Pool features: None
- Has spa: Yes
- Spa features: Bath
- Fencing: Fenced
- Has water view: Yes
- Water view: Water
- Waterfront features: No
Lot
- Size: 3.49 Acres
- Features: Acreage
Details
- Parcel number: 222090000004.046
- Special conditions: N/A
Construction
Type & style
- Home type: SingleFamily
- Architectural style: Log Home
- Property subtype: Single Family Residence
Materials
- Other, Wood Siding
- Foundation: Basement
Condition
- Year built: 1991
Utilities & green energy
- Sewer: Septic Tank
- Water: Public
- Utilities for property: Underground Utilities
Community & neighborhood
Location
- Region: Alabaster
- Subdivision: Camp Branch
Other
Other facts
- Price range: $375K - $375K
- Road surface type: Gravel
Price history
| Date | Event | Price |
|---|---|---|
| 6/7/2024 | Sold | $375,000-6.2%$149/sqft |
Source: | ||
| 4/16/2024 | Contingent | $399,999$159/sqft |
Source: | ||
| 4/12/2024 | Listed for sale | $399,999+1.3%$159/sqft |
Source: | ||
| 3/25/2024 | Listing removed | -- |
Source: Owner Report a problem | ||
| 3/9/2024 | Listed for sale | $394,900+59.9%$157/sqft |
Source: Owner Report a problem | ||
Public tax history
| Year | Property taxes | Tax assessment |
|---|---|---|
| 2025 | $2,142 +1.8% | $40,420 +1.8% |
| 2024 | $2,103 +15.6% | $39,700 +15.3% |
| 2023 | $1,819 +9.4% | $34,440 +9.1% |
Find assessor info on the county website
Neighborhood: 35007
Nearby schools
GreatSchools rating
- 10/10Helena Elementary SchoolGrades: K-2Distance: 4.9 mi
- 7/10Helena Middle SchoolGrades: 6-8Distance: 4.9 mi
- 7/10Helena High SchoolGrades: 9-12Distance: 4.9 mi
Schools provided by the listing agent
- Elementary: Meadow View
- Middle: Thompson
- High: Thompson
Source: GALMLS. This data may not be complete. We recommend contacting the local school district to confirm school assignments for this home.
Get a cash offer in 3 minutes
Find out how much your home could sell for in as little as 3 minutes with a no-obligation cash offer.
Estimated market value$399,900
Get a cash offer in 3 minutes
Find out how much your home could sell for in as little as 3 minutes with a no-obligation cash offer.
Estimated market value
$399,900


