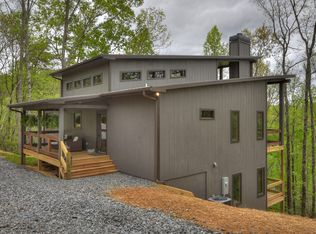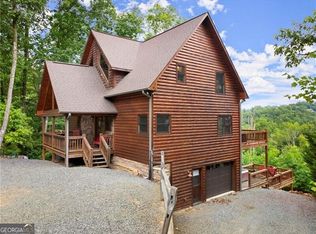Closed
$2,075,000
250 Deer Crest Overlook, Blue Ridge, GA 30513
3beds
3,404sqft
Single Family Residence, Cabin
Built in 2024
2.01 Acres Lot
$2,192,200 Zestimate®
$610/sqft
$5,135 Estimated rent
Home value
$2,192,200
$1.82M - $2.63M
$5,135/mo
Zestimate® history
Loading...
Owner options
Explore your selling options
What's special
The Pinnacle of Mountain Living w/ Million Dollar views of ^^layered mountain ranges & of Lake Blue Ridge^^ located in the heart of the Aska Adventure Area, the most highly sought after area in N. GA. Conveniently located less than 10 min from downtown Blue Ridge as well as Lake Blue Ridge public access & marina + less than 5 min. to the Toccoa River. All paved road access including concrete circular driveway highlighted by professional landscape design. New Construction modern rustic lodge style home featuring 3BR's, 3.5BA's w/ lots of outdoor living spaces including wrap around porches & decks for 2 levels. Main level and terrace level features "party porch" w/ outdoor FP. Custom finishes throughout including upgraded lighting, walk in tile showers, floor to ceiling marble tile in master bath, custom exposed beam work, gas log FP in GR & in terrace den, rollout Marvin windows, & more. This open floor plan design was perfectly designed with this lot in mind offering a view from every room from the moment you walk in the door. Soaring cathedral ceilings, lots of fixed glass windows including a "wall of glass" overlooking this spectacular view & custom wood floors add to the warmth of the GR. Gourmet chef's kitchen w/ huge working island all featuring quartz countertops & island featuring waterfall edges countertop. Terrace level features 2 additional ensuites, w/ Rec Room/Den & wet bar perfect for entertaining. Detached 2 car garage w/ bonus room that could be finished into office, recreation rm, or finished living quarters offers additional future square footage
Zillow last checked: 8 hours ago
Listing updated: September 06, 2024 at 05:15am
Listed by:
Nathan Fitts 706-455-9968,
Nathan Fitts & Team
Bought with:
Chad Lariscy, 290057
Keller Williams Realty Partners
Source: GAMLS,MLS#: 10338810
Facts & features
Interior
Bedrooms & bathrooms
- Bedrooms: 3
- Bathrooms: 4
- Full bathrooms: 3
- 1/2 bathrooms: 1
- Main level bathrooms: 1
- Main level bedrooms: 1
Heating
- Central, Dual, Electric, Heat Pump, Propane
Cooling
- Central Air, Electric
Appliances
- Included: Dishwasher, Microwave, Oven/Range (Combo), Refrigerator
- Laundry: Mud Room
Features
- Double Vanity, High Ceilings, In-Law Floorplan, Master On Main Level, Tile Bath, Vaulted Ceiling(s)
- Flooring: Hardwood, Laminate, Tile
- Basement: Finished,Full
- Number of fireplaces: 4
Interior area
- Total structure area: 3,404
- Total interior livable area: 3,404 sqft
- Finished area above ground: 1,864
- Finished area below ground: 1,540
Property
Parking
- Parking features: Detached, Garage
- Has garage: Yes
Features
- Levels: Two
- Stories: 2
- Has view: Yes
- View description: Lake, Mountain(s)
- Has water view: Yes
- Water view: Lake
Lot
- Size: 2.01 Acres
- Features: Private
Details
- Parcel number: 0043 04309
Construction
Type & style
- Home type: SingleFamily
- Architectural style: Country/Rustic
- Property subtype: Single Family Residence, Cabin
Materials
- Log, Stone, Wood Siding
- Roof: Composition
Condition
- Resale
- New construction: No
- Year built: 2024
Utilities & green energy
- Sewer: Septic Tank
- Water: Shared Well
- Utilities for property: Electricity Available
Community & neighborhood
Community
- Community features: None
Location
- Region: Blue Ridge
- Subdivision: Deer Crest Overlook
Other
Other facts
- Listing agreement: Exclusive Right To Sell
Price history
| Date | Event | Price |
|---|---|---|
| 9/5/2024 | Sold | $2,075,000-7.8%$610/sqft |
Source: | ||
| 8/20/2024 | Pending sale | $2,250,000$661/sqft |
Source: NGBOR #405317 Report a problem | ||
| 7/6/2024 | Listed for sale | $2,250,000$661/sqft |
Source: NGBOR #405317 Report a problem | ||
Public tax history
Tax history is unavailable.
Neighborhood: 30513
Nearby schools
GreatSchools rating
- 4/10Blue Ridge Elementary SchoolGrades: PK-5Distance: 2.6 mi
- 7/10Fannin County Middle SchoolGrades: 6-8Distance: 2.9 mi
- 4/10Fannin County High SchoolGrades: 9-12Distance: 1.6 mi
Schools provided by the listing agent
- Elementary: Blue Ridge
- Middle: Fannin County
- High: Fannin County
Source: GAMLS. This data may not be complete. We recommend contacting the local school district to confirm school assignments for this home.
Sell for more on Zillow
Get a Zillow Showcase℠ listing at no additional cost and you could sell for .
$2,192,200
2% more+$43,844
With Zillow Showcase(estimated)$2,236,044

