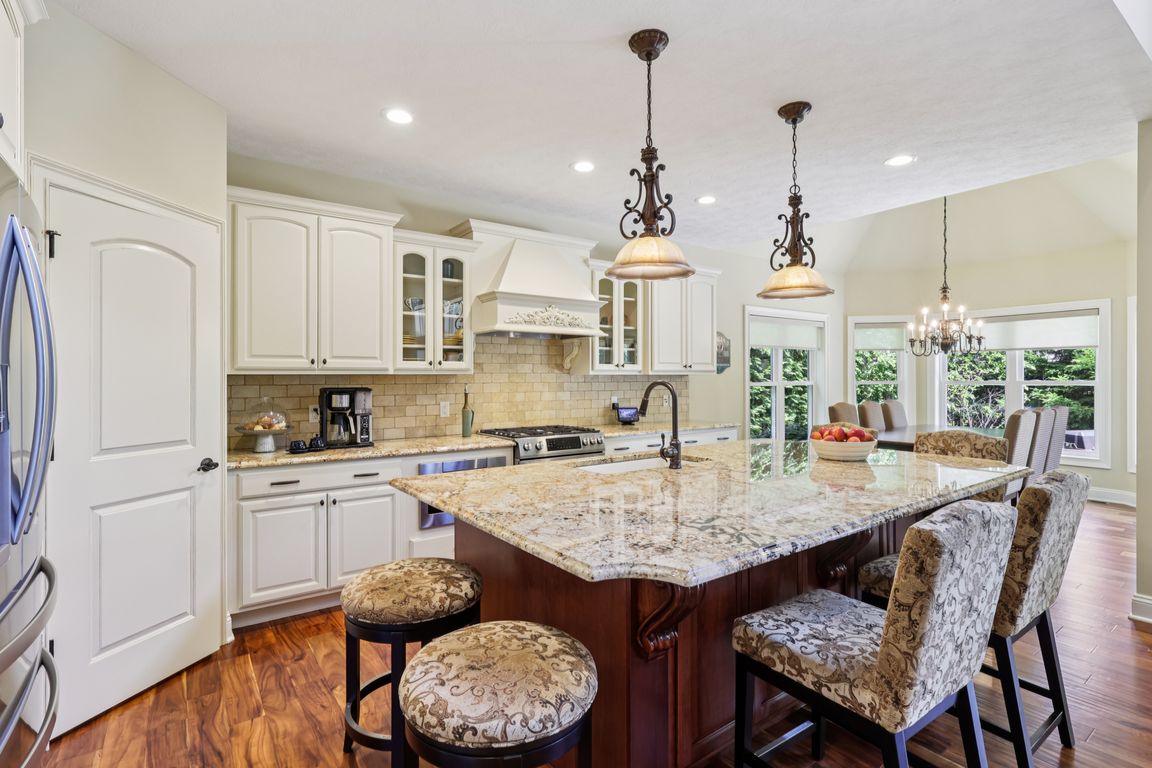
For sale
$895,000
3beds
4,955sqft
250 Eagle Point Dr, Cleveland, OH 44124
3beds
4,955sqft
Single family residence
Built in 2017
10,097 sqft
2 Attached garage spaces
$181 price/sqft
$470 monthly HOA fee
What's special
First floor laundry roomIncredibly finished lower levelOutstanding floor planHuge recreation room areaAdditional bonus roomPrivate studyExpansive patio area
Custom designed and built, this one owner home in sought after Acacia Estates is truly outstanding! This gorgeous home has every imaginable luxury and upgrade including an amazing home automation system. From the moment you enter through the front door you will notice the incredible quality finishes and outstanding floor plan. ...
- 59 days
- on Zillow |
- 796 |
- 18 |
Source: MLS Now,MLS#: 5133123Originating MLS: Akron Cleveland Association of REALTORS
Travel times
Kitchen
Living Room
Primary Bedroom
Zillow last checked: 7 hours ago
Listing updated: July 07, 2025 at 07:40am
Listed by:
Adam S Kaufman 216-831-7370 adamkaufman@howardhanna.com,
Howard Hanna
Source: MLS Now,MLS#: 5133123Originating MLS: Akron Cleveland Association of REALTORS
Facts & features
Interior
Bedrooms & bathrooms
- Bedrooms: 3
- Bathrooms: 4
- Full bathrooms: 3
- 1/2 bathrooms: 1
- Main level bathrooms: 2
- Main level bedrooms: 1
Primary bedroom
- Description: Flooring: Carpet
- Features: Walk-In Closet(s)
- Level: First
- Dimensions: 21 x 15
Bedroom
- Description: Flooring: Carpet
- Level: Second
- Dimensions: 13 x 12
Bedroom
- Description: Flooring: Carpet
- Level: Second
- Dimensions: 14 x 12
Primary bathroom
- Description: Flooring: Tile
- Features: Granite Counters, Soaking Tub
- Level: First
- Dimensions: 12 x 10
Bonus room
- Description: Flooring: Carpet
- Level: Second
- Dimensions: 20 x 12
Den
- Description: Flooring: Wood
- Level: First
- Dimensions: 14 x 12
Eat in kitchen
- Description: Flooring: Wood
- Features: Breakfast Bar, Granite Counters
- Level: First
- Dimensions: 18 x 13
Entry foyer
- Description: Flooring: Wood
- Level: First
- Dimensions: 13 x 13
Great room
- Description: Flooring: Wood
- Features: Built-in Features, Fireplace, High Ceilings, Natural Woodwork
- Level: First
- Dimensions: 23 x 18
Loft
- Description: Flooring: Carpet
- Features: High Ceilings
- Level: Second
- Dimensions: 17 x 17
Recreation
- Description: Flooring: Carpet
- Features: Built-in Features, Granite Counters, Bar, Natural Woodwork
- Level: Lower
- Dimensions: 32 x 28
Sitting room
- Description: Flooring: Wood
- Features: High Ceilings
- Level: First
- Dimensions: 12 x 11
Heating
- Forced Air, Gas
Cooling
- Central Air
Appliances
- Included: Dryer, Dishwasher, Disposal, Humidifier, Microwave, Range, Refrigerator, Washer
- Laundry: Main Level
Features
- Wired for Sound
- Basement: Full,Partially Finished
- Number of fireplaces: 1
- Fireplace features: Gas Log
Interior area
- Total structure area: 4,955
- Total interior livable area: 4,955 sqft
- Finished area above ground: 3,033
- Finished area below ground: 1,922
Video & virtual tour
Property
Parking
- Parking features: Attached, Drain, Electricity, Garage, Garage Door Opener, Water Available
- Attached garage spaces: 2
Features
- Levels: Two
- Stories: 2
- Patio & porch: Patio, Porch
- Exterior features: Gas Grill, Sprinkler/Irrigation
Lot
- Size: 10,097.21 Square Feet
Details
- Parcel number: 71322040
- Special conditions: Standard
Construction
Type & style
- Home type: SingleFamily
- Architectural style: Colonial
- Property subtype: Single Family Residence
Materials
- Stone, Vinyl Siding
- Roof: Asphalt,Fiberglass
Condition
- Year built: 2017
Details
- Warranty included: Yes
Utilities & green energy
- Sewer: Public Sewer
- Water: Public
Community & HOA
Community
- Security: Security System, Carbon Monoxide Detector(s), Smoke Detector(s)
- Subdivision: Acacia Country Club Estates
HOA
- Has HOA: No
- Services included: Maintenance Grounds, Snow Removal
- HOA fee: $470 monthly
Location
- Region: Cleveland
Financial & listing details
- Price per square foot: $181/sqft
- Tax assessed value: $509,400
- Annual tax amount: $12,202
- Date on market: 6/27/2025
- Listing agreement: Exclusive Right To Sell
- Listing terms: Cash,Conventional