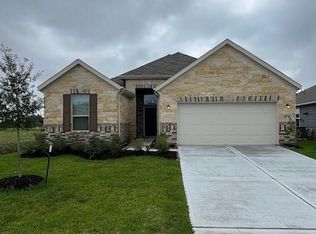Charming 3-Bed, 2-Bath Home with Open Concept Living & Bonus Room Welcome to this inviting 3-bedroom, 2-bath home featuring a spacious open-concept layout perfect for entertaining and everyday living. The thoughtfully designed floor plan includes a versatile bonus room ideal for a home office, playroom, or guest space. Enjoy modern touches throughout, with a bright and airy living area that flows seamlessly into the kitchen and dining spaces. Step outside to a low-maintenance backyard complete with pea gravel landscaping, offering a private and relaxing outdoor retreat. This home combines comfort, function, and charm ready for you to make it your own! *washer, dryer, fridge included*
Copyright notice - Data provided by HAR.com 2022 - All information provided should be independently verified.
House for rent
$2,650/mo
250 Eagleville Dr, Alvin, TX 77511
3beds
2,046sqft
Price may not include required fees and charges.
Singlefamily
Available now
No pets
Electric
Electric dryer hookup laundry
2 Attached garage spaces parking
Natural gas
What's special
Modern touchesLow-maintenance backyardBonus roomPea gravel landscapingOpen-concept layout
- 8 days
- on Zillow |
- -- |
- -- |
Travel times
Facts & features
Interior
Bedrooms & bathrooms
- Bedrooms: 3
- Bathrooms: 2
- Full bathrooms: 2
Heating
- Natural Gas
Cooling
- Electric
Appliances
- Included: Dishwasher, Disposal, Dryer, Microwave, Oven, Range, Refrigerator, Washer
- Laundry: Electric Dryer Hookup, Gas Dryer Hookup, In Unit, Washer Hookup
Features
- All Bedrooms Down, Prewired for Alarm System
- Flooring: Carpet, Tile
Interior area
- Total interior livable area: 2,046 sqft
Property
Parking
- Total spaces: 2
- Parking features: Attached, Covered
- Has attached garage: Yes
- Details: Contact manager
Features
- Exterior features: All Bedrooms Down, Architecture Style: Ranch Rambler, Attached, Electric Dryer Hookup, Gas Dryer Hookup, Heating: Gas, Lot Features: Subdivided, Pets - No, Pool, Prewired for Alarm System, Shutters, Subdivided, Washer Hookup, Window Coverings
Details
- Parcel number: 55800111034
Construction
Type & style
- Home type: SingleFamily
- Architectural style: RanchRambler
- Property subtype: SingleFamily
Condition
- Year built: 2023
Community & HOA
Community
- Security: Security System
Location
- Region: Alvin
Financial & listing details
- Lease term: Long Term,12 Months
Price history
| Date | Event | Price |
|---|---|---|
| 8/17/2025 | Price change | $2,650-3.6%$1/sqft |
Source: | ||
| 8/15/2025 | Listed for rent | $2,750$1/sqft |
Source: | ||
![[object Object]](https://photos.zillowstatic.com/fp/a3943bb73c58230f143d9765de2b596e-p_i.jpg)
